Commercial building in ayios athanasios
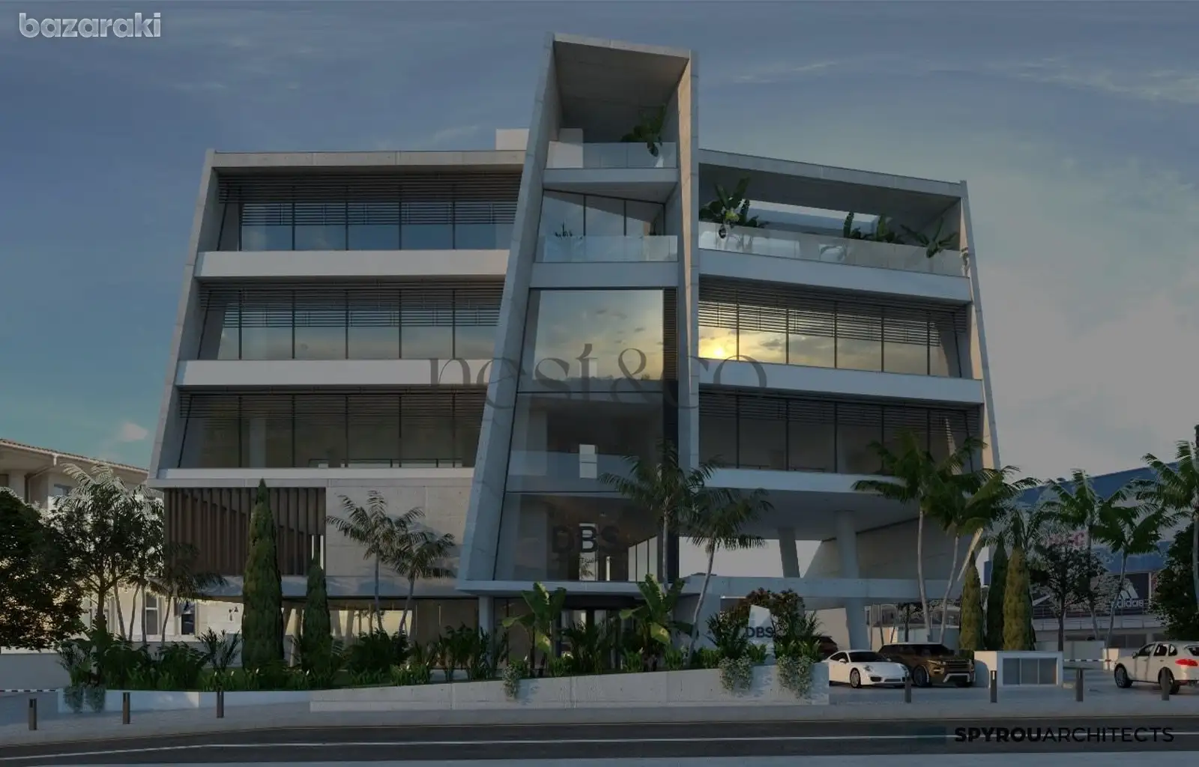
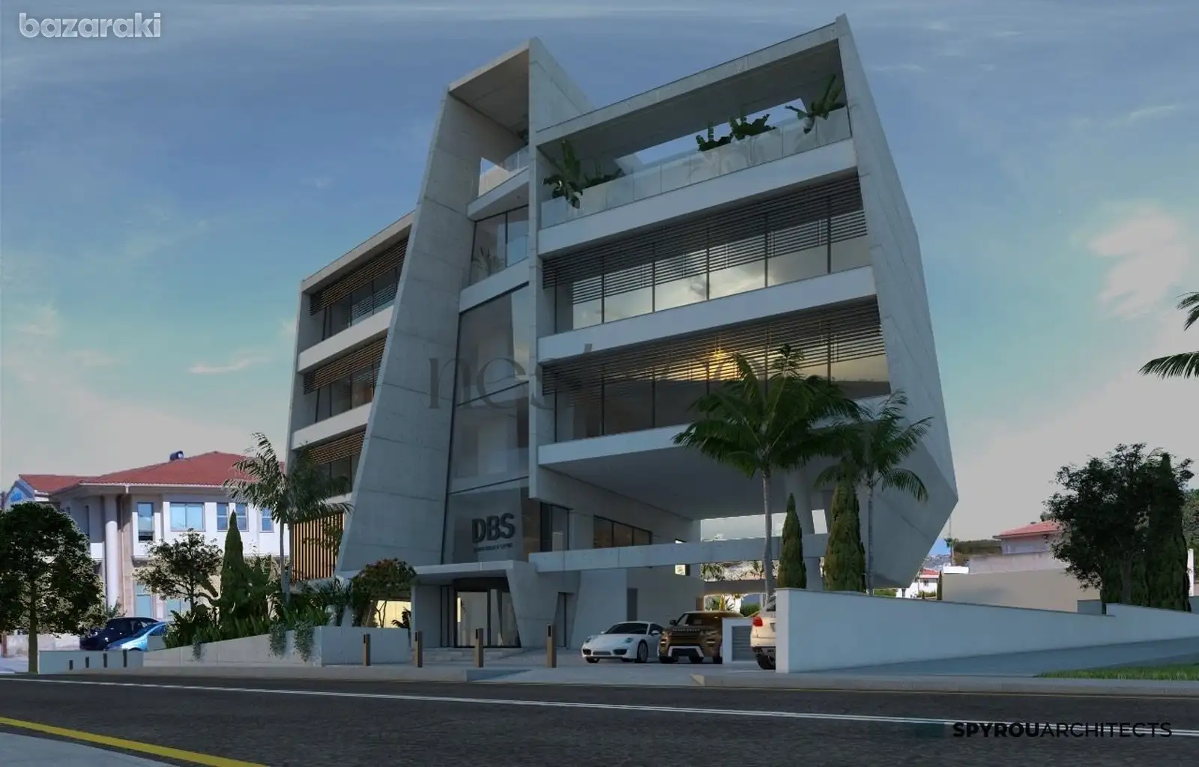
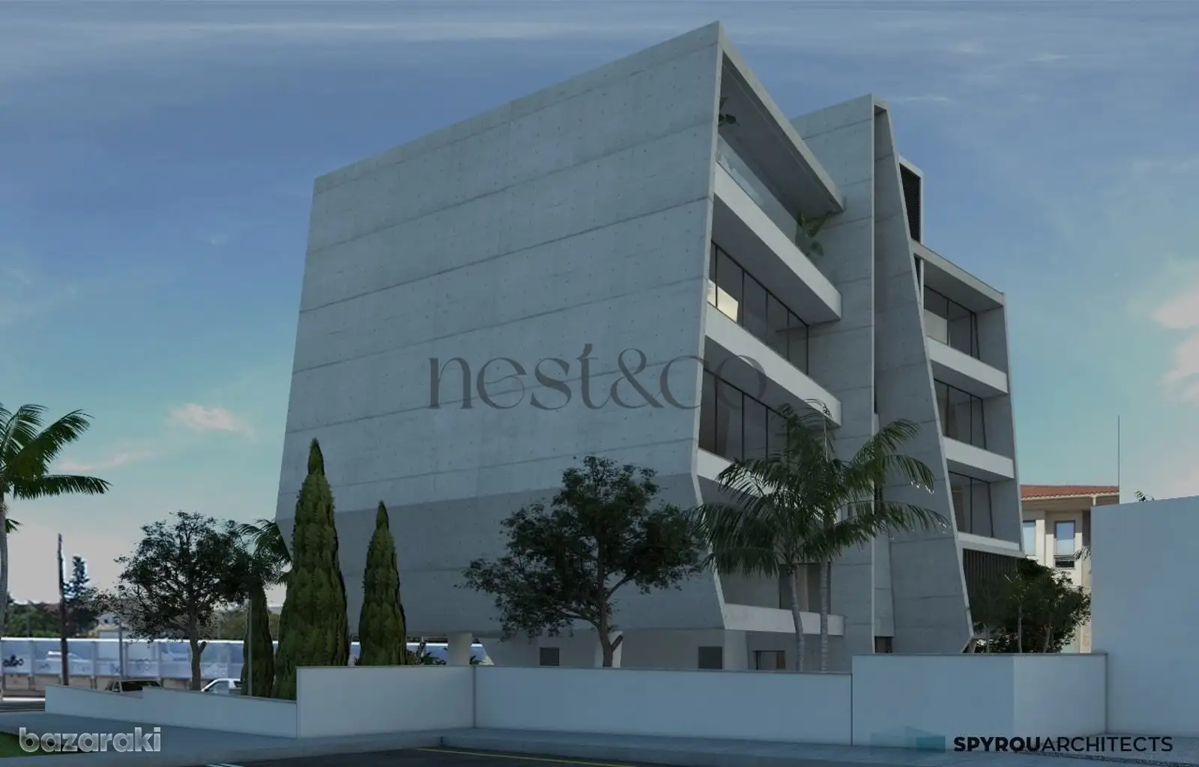
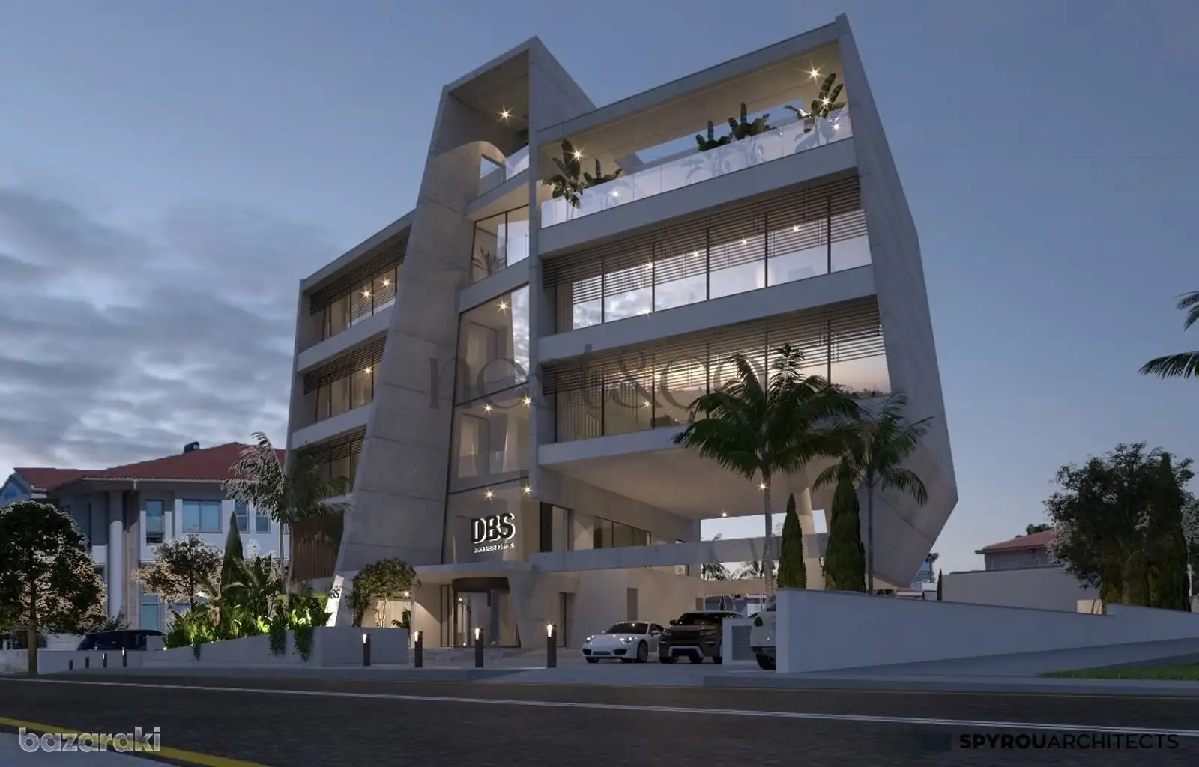
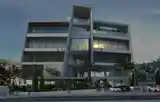
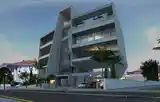
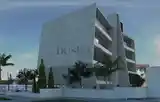
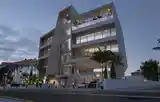
- Reference number: 1317
- Area: 1788 m²
- Type: Building
- Condition: Under construction
- Online viewing: Νο
- Energy Efficiency: A
- Square meter price: €5.034 /m²
Make better decisions with median price, value trends and other helpful analytics
Top 10 similar deals near this place on the map

Located on the northern outskirts of the city, on the heights of the Agios Athanasios area, this office building offers a prime position overlooking the vibrant city of Limassol.
Nestled in a picturesque setting, the building enjoys breathtaking views and a serene atmosphere.
The buildings position provides a convenient and easily reachable connection to the national road net-work, facilitating travel towards Paphos on the west and Larnaca and Nicosia to the east.
With its well-connected location, employees and visitors can easily access the building from different parts of the city.
Minutes away from Limassol's city center one can reach the up-to-date infrastructures, all commercial, government and municipal resources, banking, shopping and even fine dining establishments.
The architectural design of the building showcases a modern aesthetic that emphasizes functionality and flexibility. The exterior facade of glass and exposed concrete and diverse shape not only enhances its contemporary appeal but also provides excellent natural lighting throughout the day. The building's orientation, facing south, ensures ample sunlight exposure and offers energy efficiency benefits.
Within its five-storey structure, a 25meter height central atrium crossed and connected with bridges, adopts the architectural design bioclimatic principles allowing for air circulation and natural flow of day lighting.
As you approach the building, you are greeted by a well-designed entrance lobby that sets a professional and welcoming tone. The reception area is stylishly shaped, creating a comfortable environment for visitors and employees alike.
To ensure efficient vertical transportation, the building is equipped with two fast and spacious elevators, running along the main atrium lobby, ensuring convenient access to each floor. These elevators are designed to handle a significant flow of people, allowing for smooth movement throughout the building.
the ground floor, there is a common cafeteria overlooking a modern designed garden, for both employees and users. This communal space is designed to provide a comfortable area for breaks and socializing. It is meant to offer a variety of food and beverage options, catering to different tastes and dietary prefer-ences.
The office building spans across five levels, offering a total gross area of 1,800 square meters.
The open-plan floor layout is intelligently designed with versatility in mind to maximize functionality and flexibility. Workstations, and multipurpose areas that can be easily customized to suit different working styles and collaboration needs.
The raised floor system allows for efficient cable management, creating a clutter-free environment.
Furthermore, the interior design incorporates an exposed ceiling concept, where the mechanical and electrical services are showcased overhead. This design element not only adds a modern and industrial aesthetic but also provides easy access for maintenance and service upgrades.
Each level is well-lit with natural light, thanks to the ample widows and the building's south-facing orientation.
-
Technical inspection:HOME CHECKandreas.chrysos@hotmail.com+357 96 504 296
-
Legal inspection:M.PARASCHOU LAW Advocates & Legal Consultantsinfo@paraschou.com.cy+357 22 622 262
-
Technical inspection:HOMESURVinfo@homessurv.com+357 22 377 004
-
Legal inspection:CTA LAW FIRM C.T. Antoniou & Co LLCinfo@ctalaw.net+ 357 22 516 838
-
Technical inspection:SQUARE ARCHITECTSp.panayi@cytanet.com.cy+357 99 592 218
Similar ads




Check for updates in favorites section

-
This account has a verified association with E-mongolia
-
Verified since
-
Your ad will be marked as verified
-
Advertising will receive more attention and trust





