3-bedroom villa fоr sаle
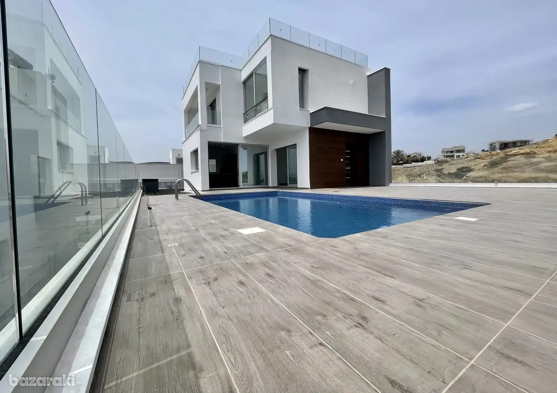
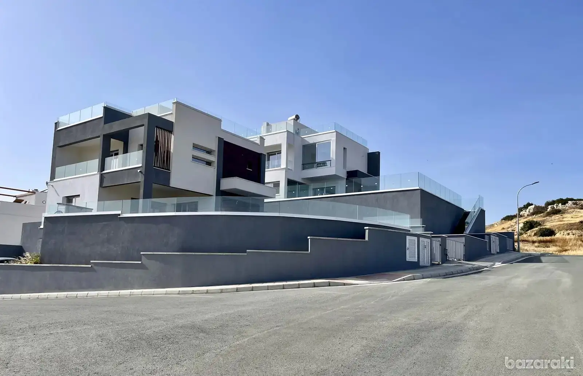
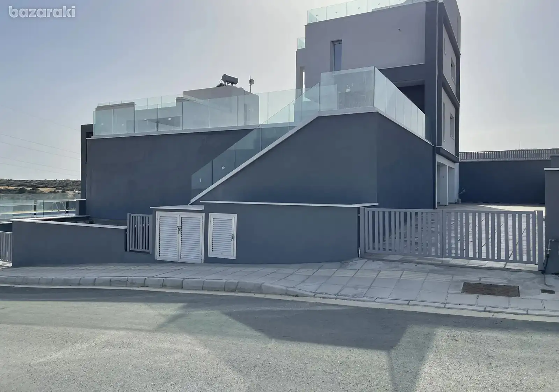
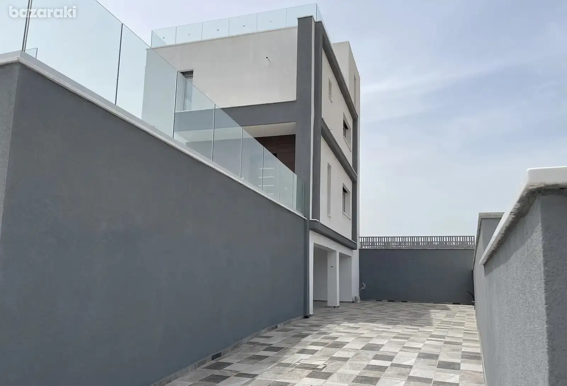
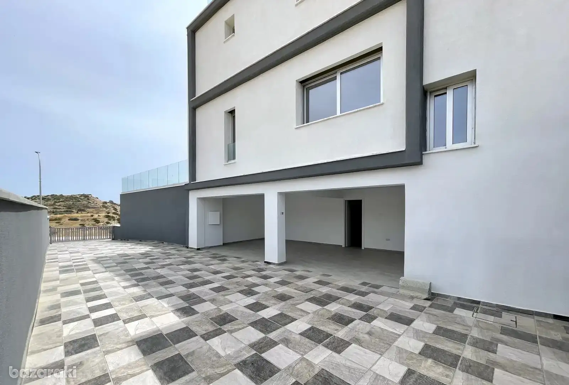
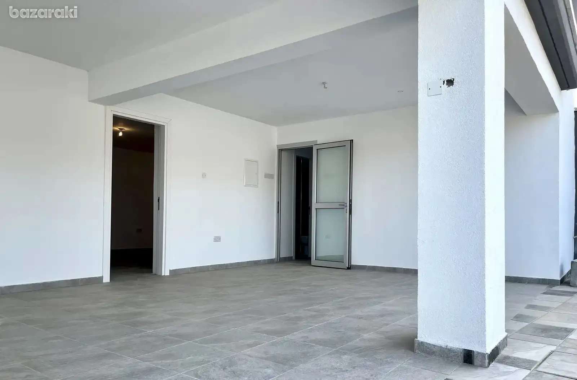
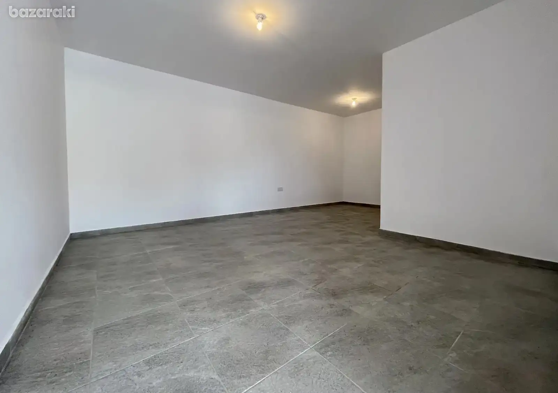
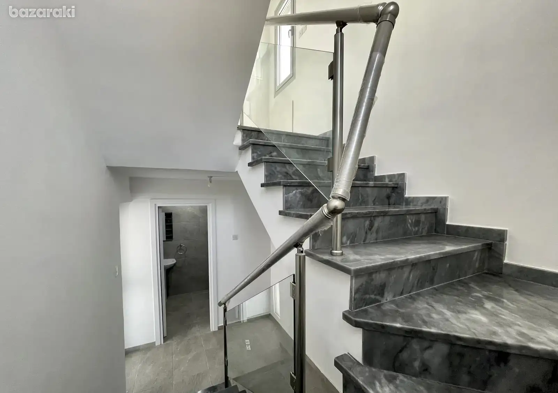
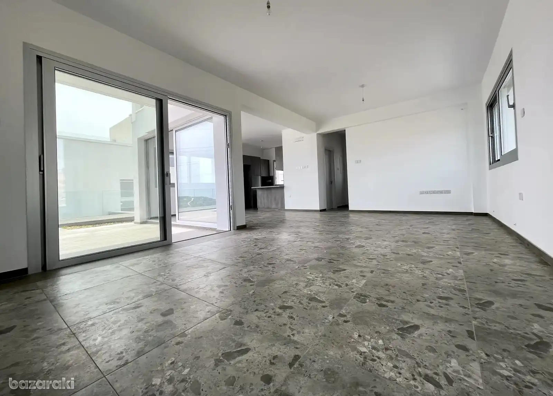
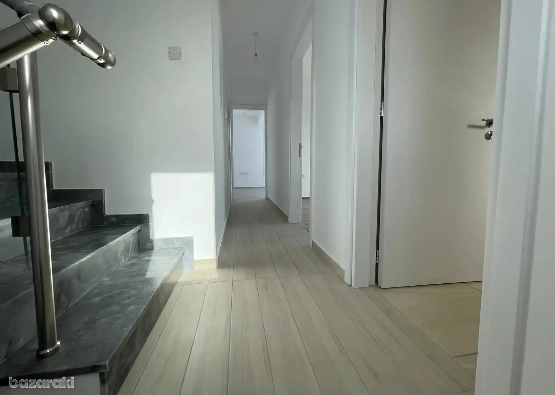
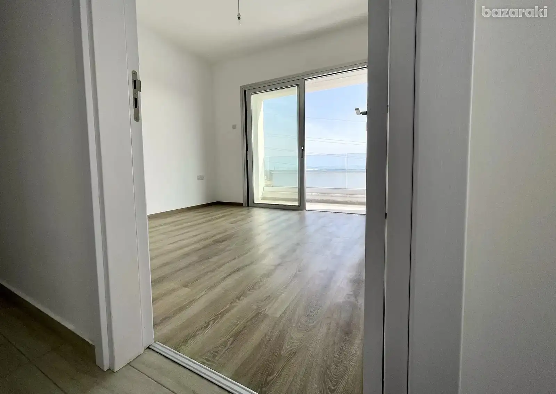
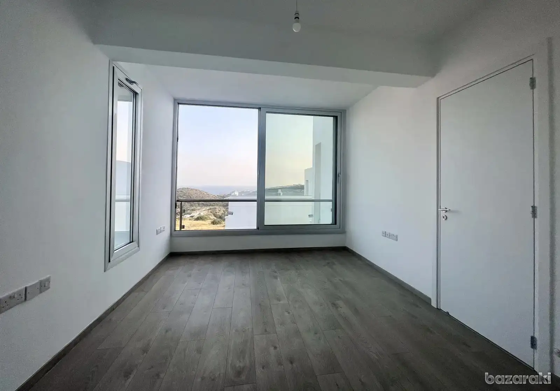
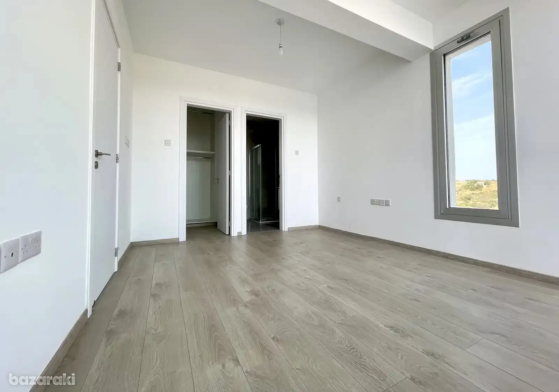
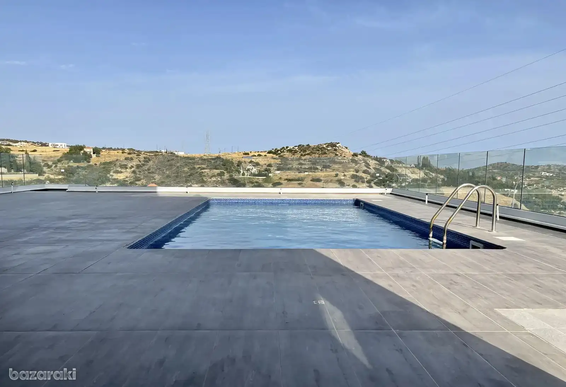
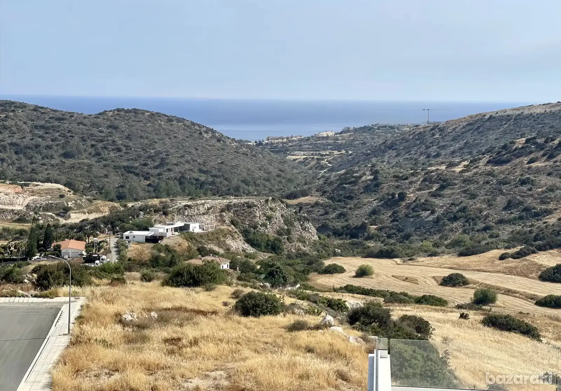
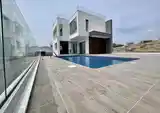
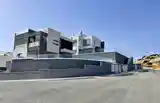
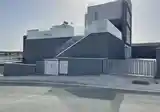
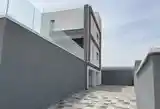
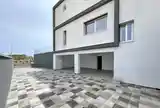
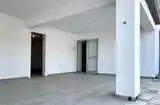
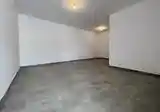
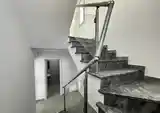
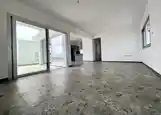
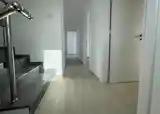
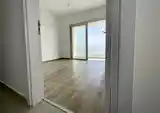
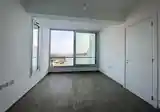
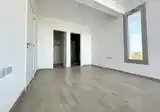
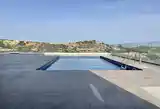
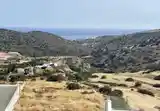
- Property area: 254 m²
- Type: Villa
- Parking: Covered
- Condition: Brand new
- Plot area: 416 m²
- Furnishing: Unfurnished
- Included: Pool, Garden, Balcony, Storage room
- Construction year: 2025
- Online viewing: Νο
- Air conditioning: Full, all rooms
- Energy Efficiency: A
- Bedrooms: 3
- Square meter price: €2.756 /m²
- Bathrooms: 4
Make better decisions with median price, value trends and other helpful analytics
Top 10 similar deals near this place on the map

‼️ ‼️ BRAND NEW EXQUISITE 3-BEDROOM FULLY DETACHED VILLA IN LIMASSOL,IN PAREKKLISIA VILLAGE IS NOW FOR SALE‼️ ‼️
‼️ ‼️ PAREKKLISIA / LIMASSOL ‼️ ‼️
‼️ ‼️ CONSTRUCTION YEAR: 2025.
‼️ ‼️ VIEW: Mediterranean Sea and Troodos Mountains!
‼️ ‼️ ENERGY EFFICIENCY: Class A, received Energy Performance Certificate (EPC).
‼️ ‼️ RESIDENTIAL COMPLEX IMPROVEMENT: the road and sidewalks were built, street lighting was connected.
‼️ ‼️ PLOT AREA: 416.5 sq.m.
‼️ ‼️ BOUNDARY WALLS: the plot is fenced along the entire perimeter.
‼️ ‼️ INTERNAL FENCE IN THE YARD: glass and marble.
‼️ ‼️ YARD COVERING: tiles.
‼️ ‼️ GREEN AREAS: included in the plot plan.
‼️ ‼️ POOL: yes.
‼️ ‼️ COVERED PARKING: yes.
‼️ ‼️ COVERED AREA: 254 sq.m.
‼️ ‼️ BEDROOMS: 3.
‼️ ‼️ BATHROOMS: 4.
‼️ ‼️ BASEMENT: 76 sq.m includes room, bathroom, garage.
‼️ ‼️ GROUND FLOOR: 83 sq.m includes kitchen, dining area, living room, bathroom, 2 covered verandas.
‼️ ‼️ FIRST FLOOR: 78 sq.m includes master bedroom, 2 bedrooms, 2 bathrooms, covered veranda.
‼️ ‼️ ROOF GARDEN: 78 sq.m includes 17 sq.m of covered area, which has a kitchen; glass and marble fencing.
‼️ ‼️ The location of the complex combines the seclusion of a natural environment with proximity to the city.
– ‼️ ‼️ Limassol is just a few minutes' drive away. Shops, cafes, sports and medical facilities, as well as local authorities, are within walking
distance. Nearby there are beaches that meet the ecological and sanitary certification of the Blue Flag: Parekklisia beach, St. Raphael beach.
‼️ ‼️ The complex is situated on the top of a hill, one of the highest points in the area. There is a panoramic view of the Mediterranean Sea and the mountains, with streams of fresh air flowing toward the sea.
‼️ ‼️ Due to its geographical location, the complex is naturally secluded from other plots. The architecture of the complex is designed in a unified style, while each villa has its own individual design and functional features, and comes with a plot of land with a well-thought-out spatial layout.
‼️ ‼️ Necessary underground utilities for the villa have been laid, roads and sidewalks have been constructed, stormwater drainage is in place, and street lighting has been installed, along with three fire hydrants. The internal roads of the complex are cul-de-sacs and are used only by the residents, ensuring privacy and safety for children and pets.
‼️ ‼️ The villa is located at the highest point of the complex. Officially connected to utilities.
The plot includes green zones of various types, so you can create a garden according to your taste, as well as a swimming pool with a spacious terrace for relaxation.
‼️ ‼️ Basement is designed in such a way that it has a lot of covered space for multi-purpose use, which you can use as you
wish. This level is completely self-contained, has a separate entrance and includes a room with a bathroom.
‼️ ‼️ On the Ground Floor there is a kitchen, dining area and living room, bathroom, 2 covered verandas.
‼️ ‼️ The First Floor includes a master bedroom with a beautiful panoramic view, 2 spacious bedrooms, 2 bathrooms. Also
on this floor there is a covered veranda.
‼️ ‼️ An additional advantage of the villa is the spacious Roof Garden with a kitchen, from which you can fully enjoy the
nature of Cyprus, its sunrises and sunsets.
‼️ ‼️ The project was developed based on recommendations and calculations obtained from geological, seismic and other
necessary studies.
‼️ ‼️ The construction uses tunnel formwork, where vertical reinforced concrete columns and horizontal slabs create a strong monolithic structure with high seismic resistance.
‼️ ‼️ The exterior and interior walls of the house
are made of brick. To increase the stability of the building, the boundary walls and pool are strengthened using the
injection grouting method, which involves creating strong concrete columns underground to reinforce the soil beneath the foundation.
‼️ ‼️ The villa is certified with the highest energy efficiency Class A. The building is optimally oriented to the cardinal directions, designed with an energy-efficient shape and glazing area, and equipped with modern materials and heat-
insulation technologies.
🔲 🔲 Extra VAT.
-
Technical inspection:SQUARE ARCHITECTSp.panayi@cytanet.com.cy+357 99 592 218
-
Legal inspection:CTA LAW FIRM C.T. Antoniou & Co LLCinfo@ctalaw.net+ 357 22 516 838
-
Technical inspection:HOME CHECKandreas.chrysos@hotmail.com+357 96 504 296
-
Legal inspection:M.PARASCHOU LAW Advocates & Legal Consultantsinfo@paraschou.com.cy+357 22 622 262
-
Technical inspection:HOMESURVinfo@homessurv.com+357 22 377 004
Similar ads




Check for updates in favorites section

-
This account has a verified association with E-mongolia
-
Verified since
-
Your ad will be marked as verified
-
Advertising will receive more attention and trust










