4-bedroom villa fоr sаle
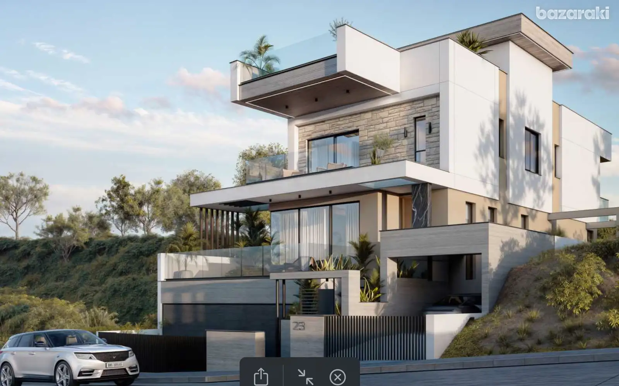
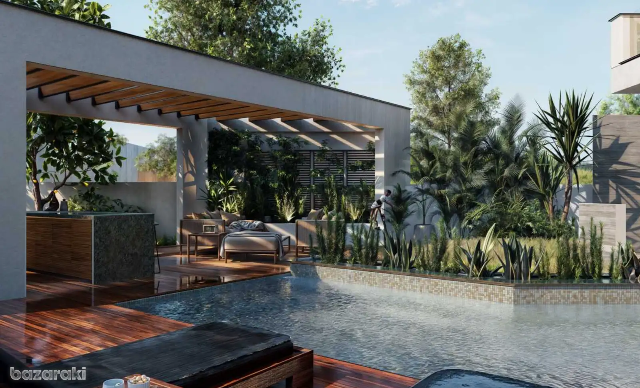
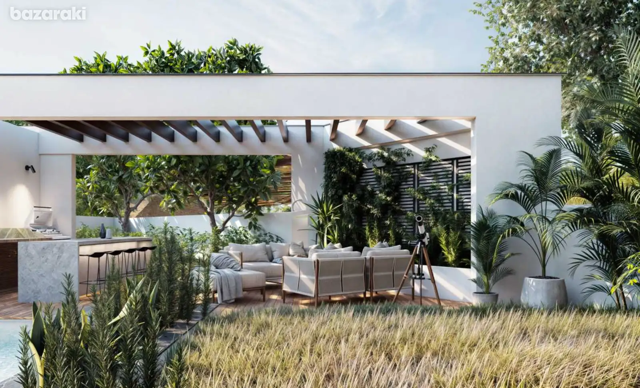
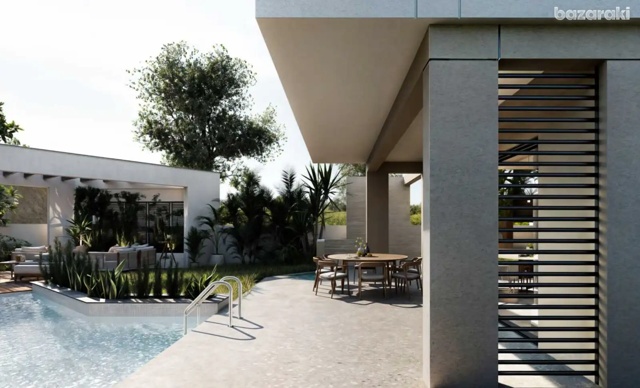

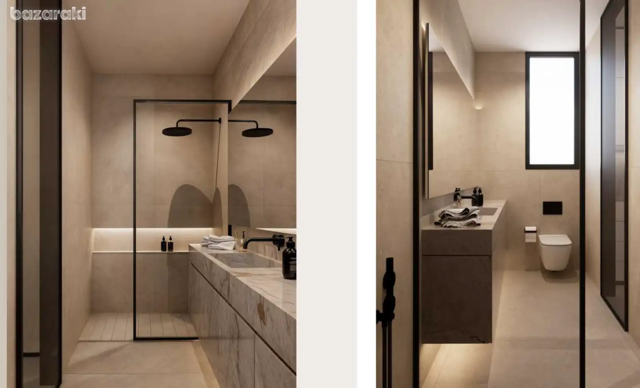
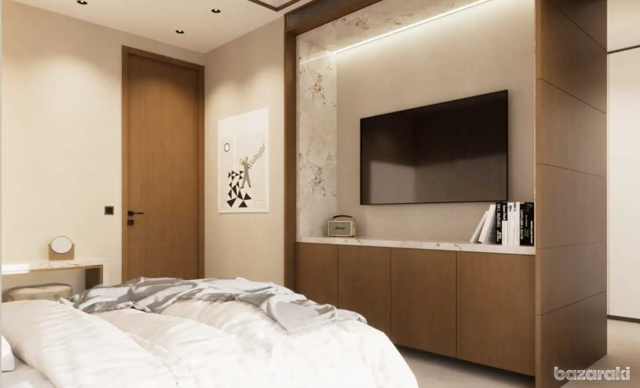
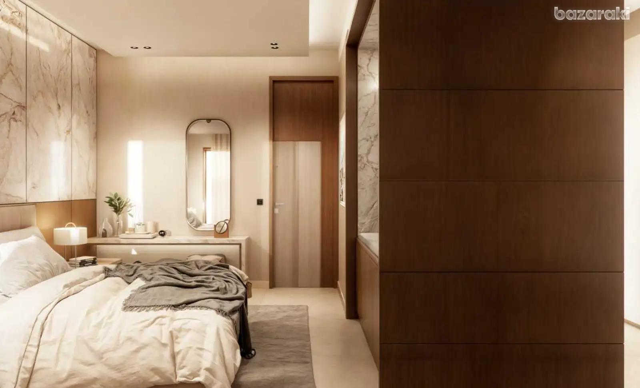
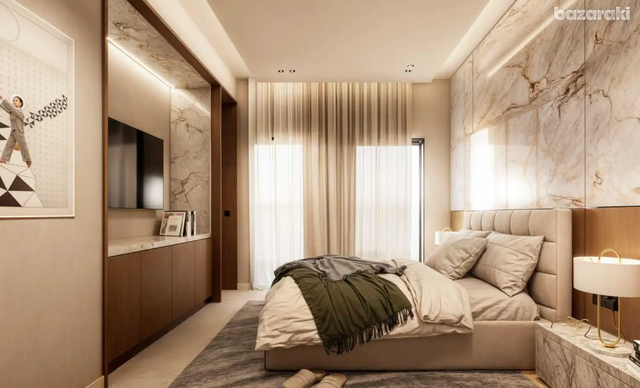
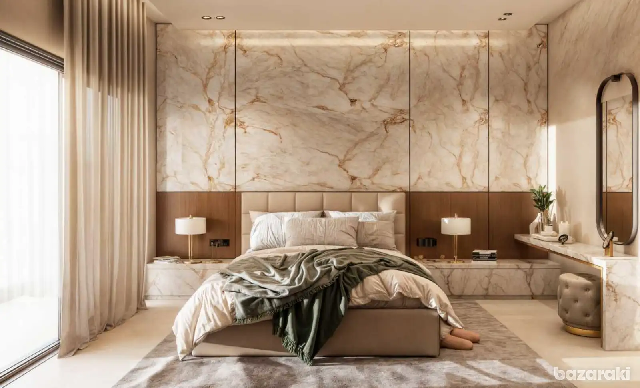
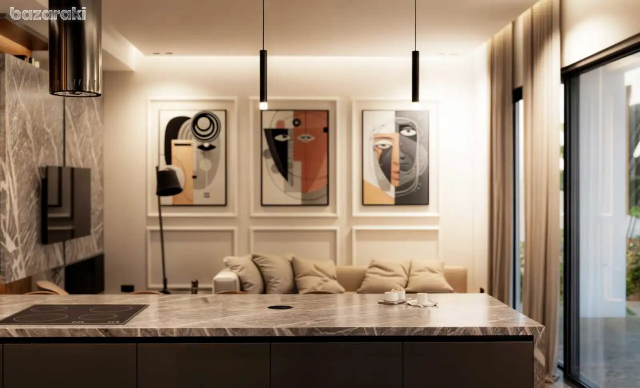
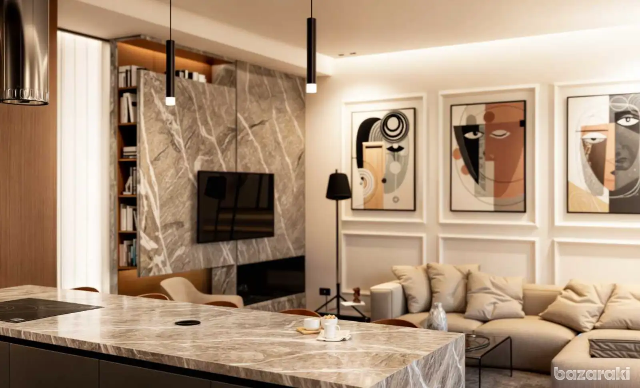
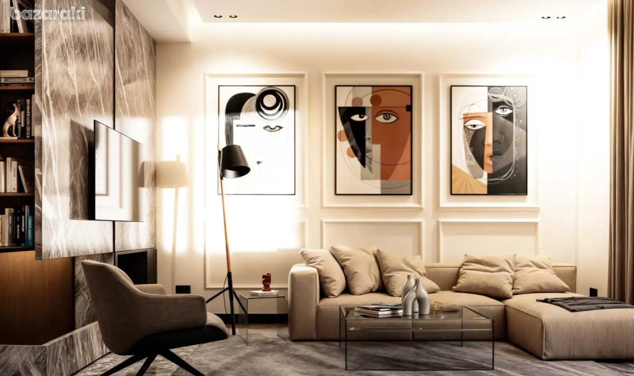
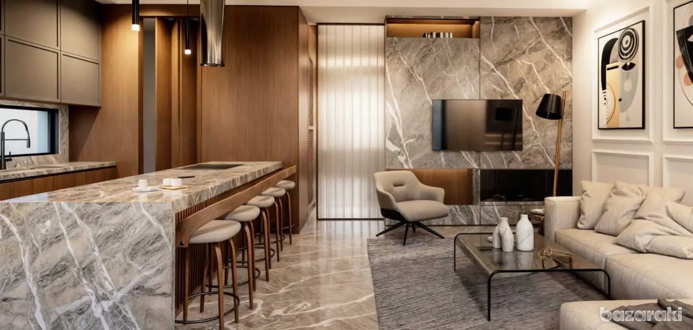
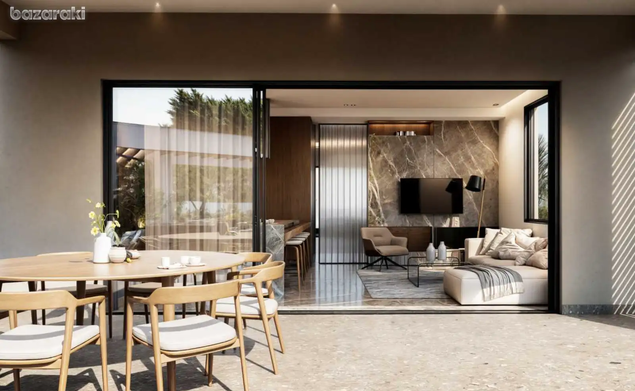
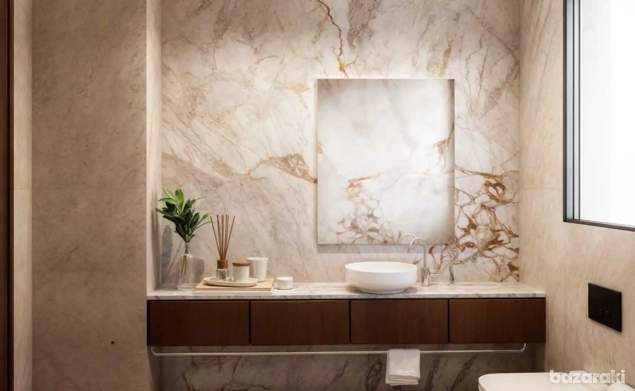
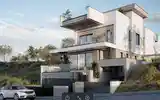















Make better decisions with median price, value trends and other helpful analytics
Top 10 similar deals near this place on the map

Contemporary 4-Bedroom Villa – Sfalangiotissa, Germasogeia, Limassol
This exceptional custom-designed villa is set on an elevated 509 m² plot in the prestigious area of Sfalangiotissa, Germasogeia. Just 150 meters from Foley’s Private School and a short drive to the Agios Athanasios roundabout, German Oncology Center, and Limassol’s sandy beaches, this residence offers both convenience and seclusion.
With a total internal covered area of approximately 395 m² (plus verandas and outdoor facilities), this A+ energy-rated home is designed to the highest standards, featuring premium materials and refined architectural detail.
Interior Layout:
Basement Level
Located at street level, the basement includes a covered garage for three cars, a maid’s studio (with bedroom, bathroom, and kitchenette), laundry room, mechanical room, and two storerooms.
Ground Floor
A spacious open-plan kitchen, dining, and living area opens to landscaped gardens, a skimmer pool with a water curtain, and a fully equipped BBQ area. A guest toilet, external storage room, and outdoor bathroom enhance the functionality of this level.
First Floor
Four spacious bedrooms, including a luxurious master suite with walk-in wardrobe and en-suite shower, a second en-suite bedroom, and a shared family bathroom for the remaining two bedrooms.
Roof Garden
Enjoy breathtaking sea and mountain views from a large rooftop veranda, complete with outdoor kitchen and bathroom—perfect for private relaxation or entertaining.
Key Features:
– Plot: 509 m² | Covered area: \~395 m²
– 4 bedrooms | 5 bathrooms
– Maid’s studio with private entrance
– Elevator and central staircase
– Underfloor heating throughout ground and first floors
– VRV air-conditioning system
– Thermal aluminum double-glazed windows
– Central music system provision (Wi-Fi compatible)
– Smart home readiness (curtain rails, shutters, lighting)
– Security: Camera system, alarm, video entry phone
– Landscaped garden with auto irrigation and ambient lighting
– BBQ kiosk with sink, sockets, bar & TV/internet points
– Skimmer pool with surrounding deck and dedicated bathroom
– Garage with automated gates
– Rooftop garden with panoramic views
Location Highlights:
– 150 m to Foley’s Private School
– 2 mins to Agios Athanasios roundabout (3.1 km)
– 10 mins to Limassol Tourist Area & beaches
– Close to German Oncology Center & key amenities
This property offers a rare opportunity to own a sophisticated villa in one of Limassol’s most desirable areas—ideal for families seeking luxury, privacy, and convenience in a thoughtfully crafted home.
-
Technical inspection:SQUARE ARCHITECTSp.panayi@cytanet.com.cy+357 99 592 218
-
Legal inspection:CTA LAW FIRM C.T. Antoniou & Co LLCinfo@ctalaw.net+ 357 22 516 838
-
Technical inspection:HOMESURVinfo@homessurv.com+357 22 377 004
-
Legal inspection:M.PARASCHOU LAW Advocates & Legal Consultantsinfo@paraschou.com.cy+357 22 622 262
-
Technical inspection:HOME CHECKandreas.chrysos@hotmail.com+357 96 504 296
Similar ads




Check for updates in favorites section

-
This account has a verified association with E-mongolia
-
Verified since
-
Your ad will be marked as verified
-
Advertising will receive more attention and trust







