Building mixed use
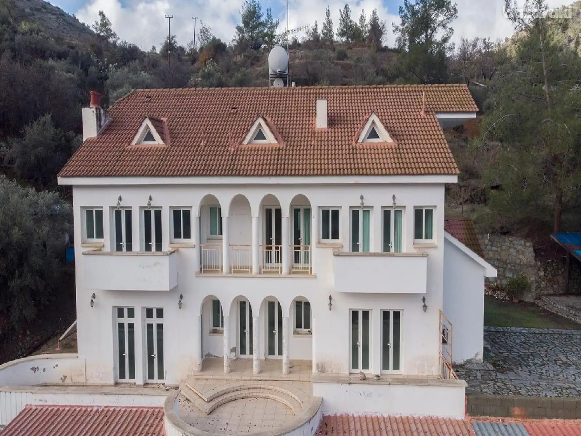
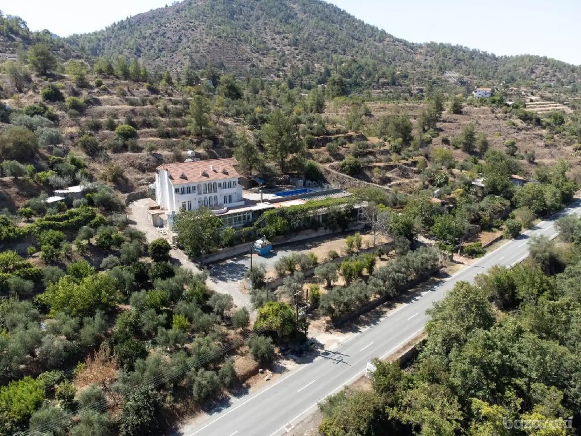
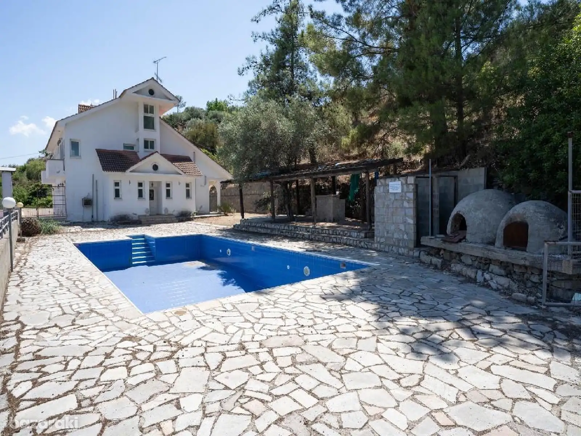
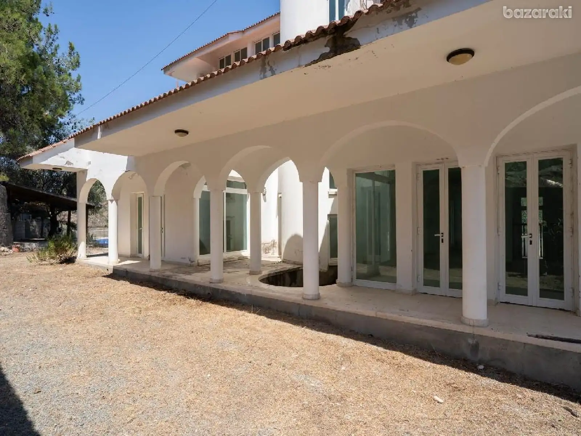
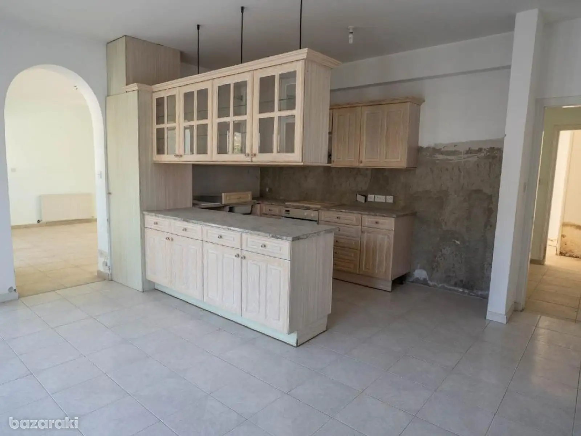
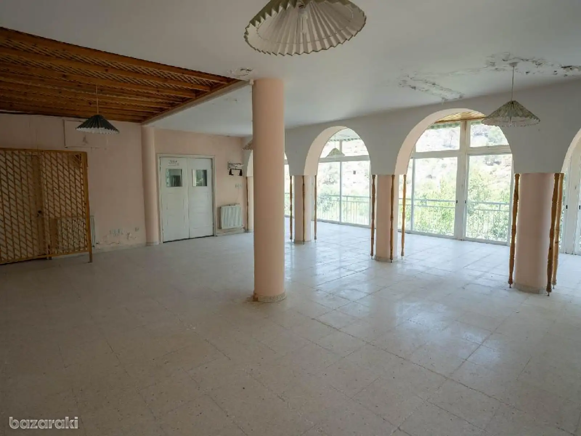
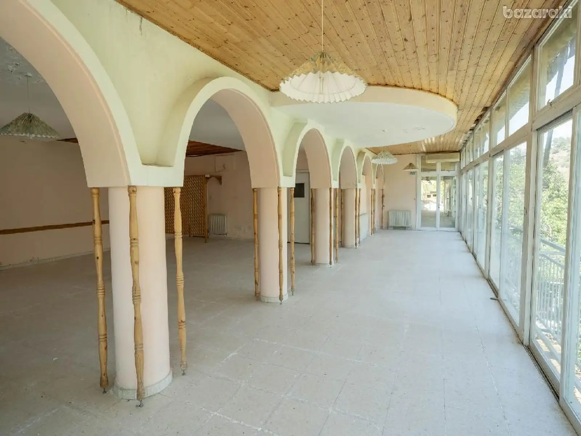
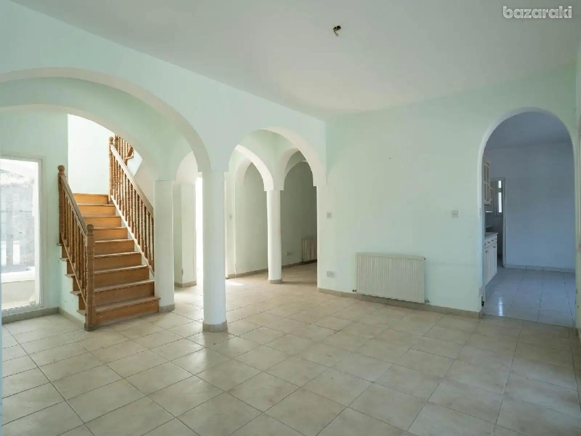
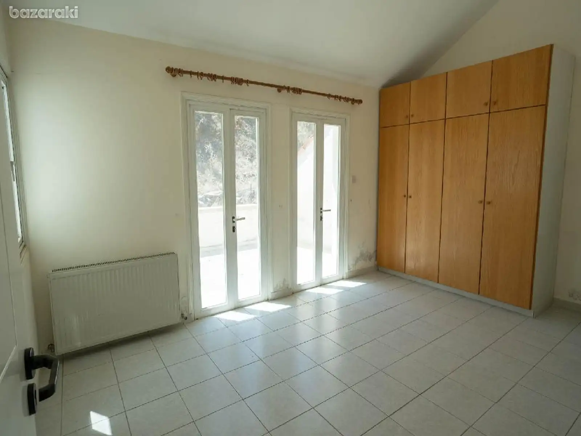
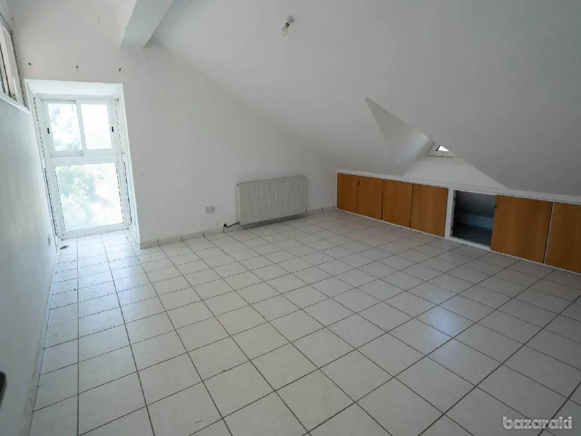
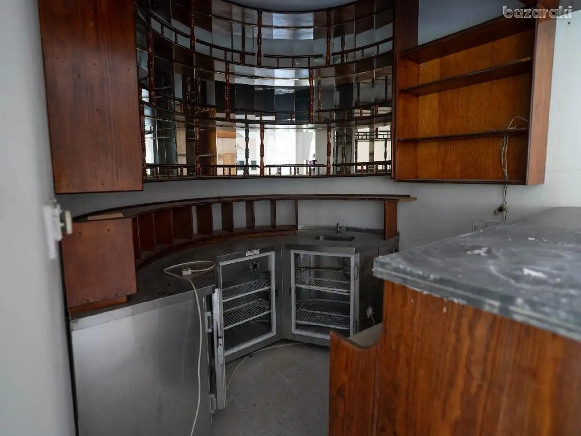
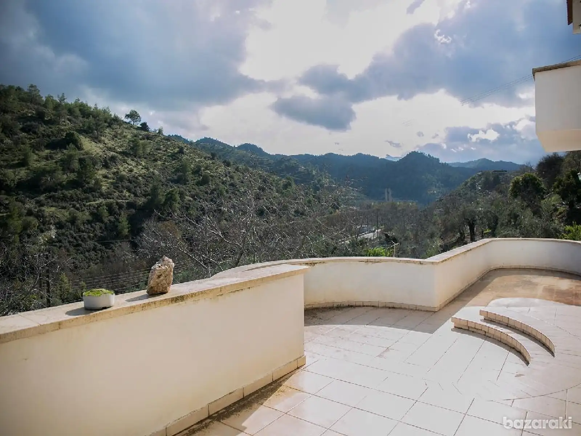
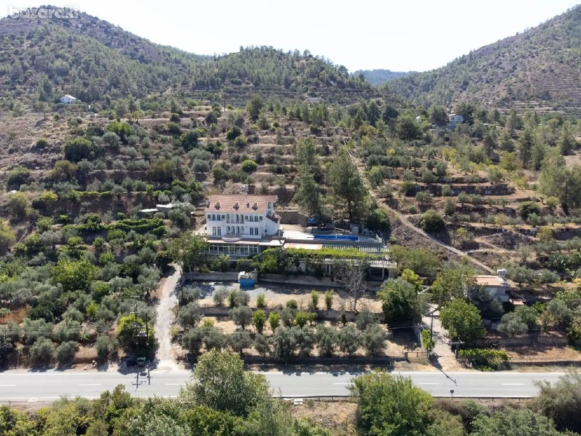
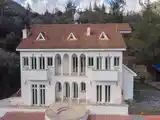
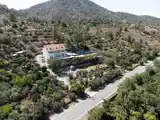
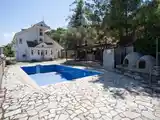
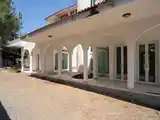
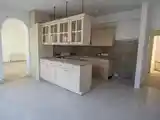
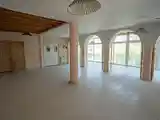
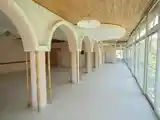
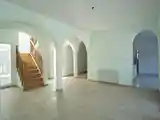
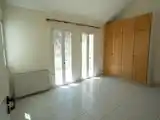
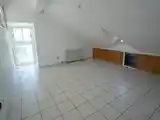
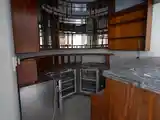
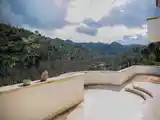
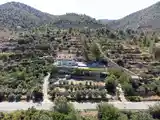
- Area: 500 m²
- Type: Mixed use
- Condition: Resale
- Plot area: 5840 m²
- Included: Storage room, Parking, Garden, Balcony
- Online viewing: Yes
- Construction year: 1994
- Energy Efficiency: N/A
- Square meter price: €400 /m²
Make better decisions with median price, value trends and other helpful analytics
Top 10 similar deals near this place on the map

Building with swimming pool and a restaurant in Palaichori Oreini village in Nicosia District.
It is located at a distance of 6 km northeast of the centre of the village and it abuts on Nicosia-Palaichori main road on its eastern boundary with a frontage of 55 m.
The vicinity of the property is characterized by a beautiful natural environment with pine trees and sporadic residential development.
it was built around 1990 and it consists of 4 bedrooms and its level of construction and maintenance is satisfactory. The restaurant was built around 1993 and its level of construction and maintenance is satisfactory.
The area of the house is 380 sqm, the restaurant is 120 sqm, the supplementary building is 30 sqm and the uncovered veranda is 180 sqm. Plot land area is 5,844 sq.m.
-
Technical inspection:HOMESURVinfo@homessurv.com+357 22 377 004
-
Legal inspection:CTA LAW FIRM C.T. Antoniou & Co LLCinfo@ctalaw.net+ 357 22 516 838
-
Technical inspection:SQUARE ARCHITECTSp.panayi@cytanet.com.cy+357 99 592 218
-
Legal inspection:M.PARASCHOU LAW Advocates & Legal Consultantsinfo@paraschou.com.cy+357 22 622 262
-
Technical inspection:HOME CHECKandreas.chrysos@hotmail.com+357 96 504 296
Similar ads





Check for updates in favorites section

-
This account has a verified association with E-mongolia
-
Verified since
-
Your ad will be marked as verified
-
Advertising will receive more attention and trust





