Commercial building in agios pavlos, paphos
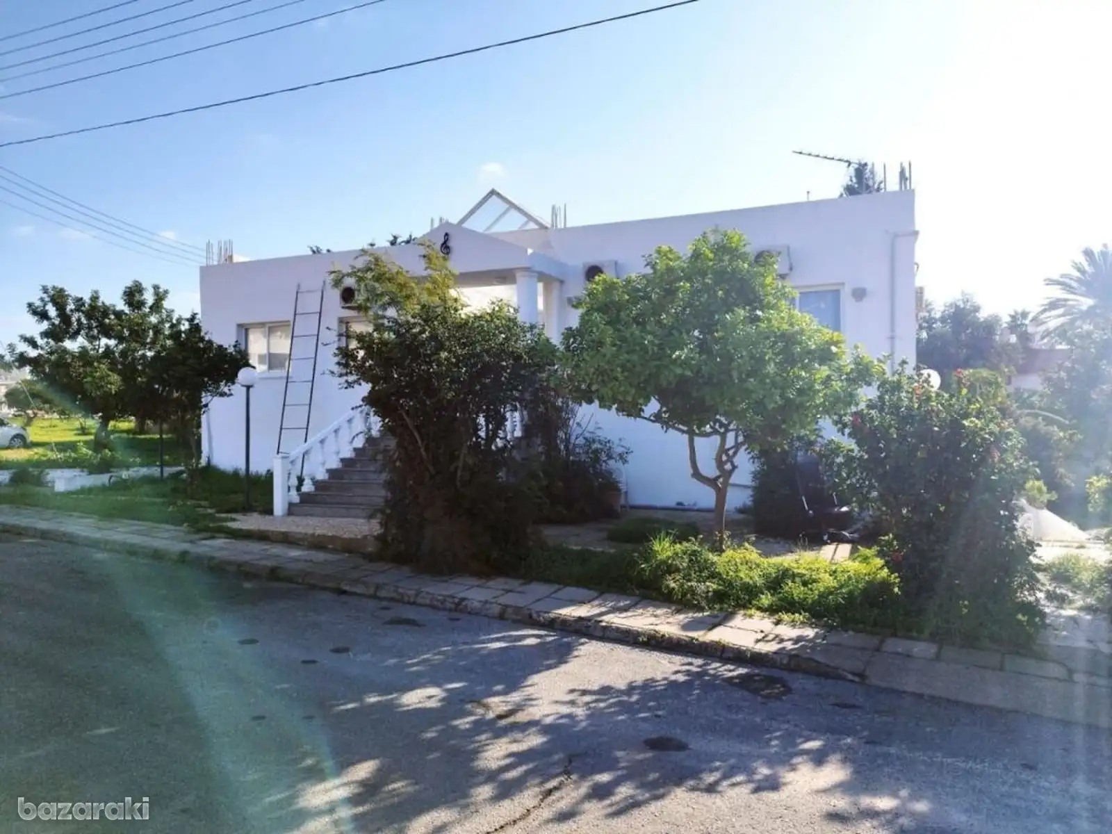
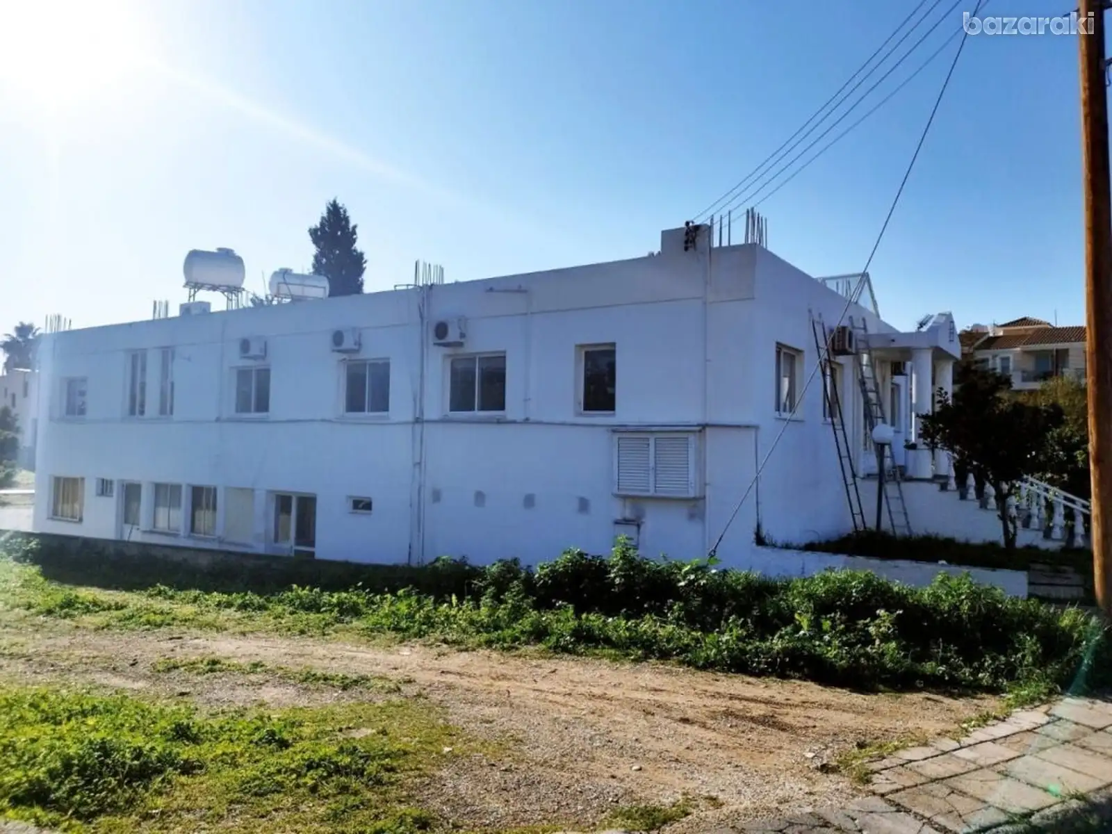
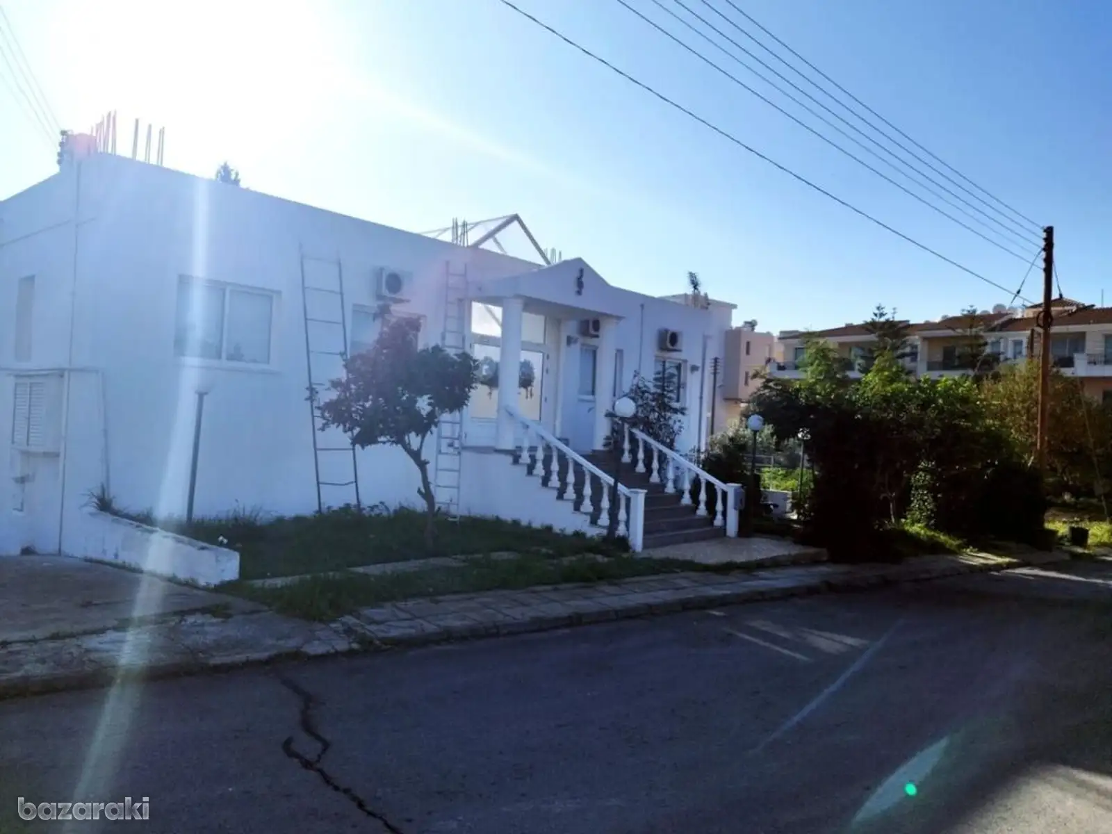
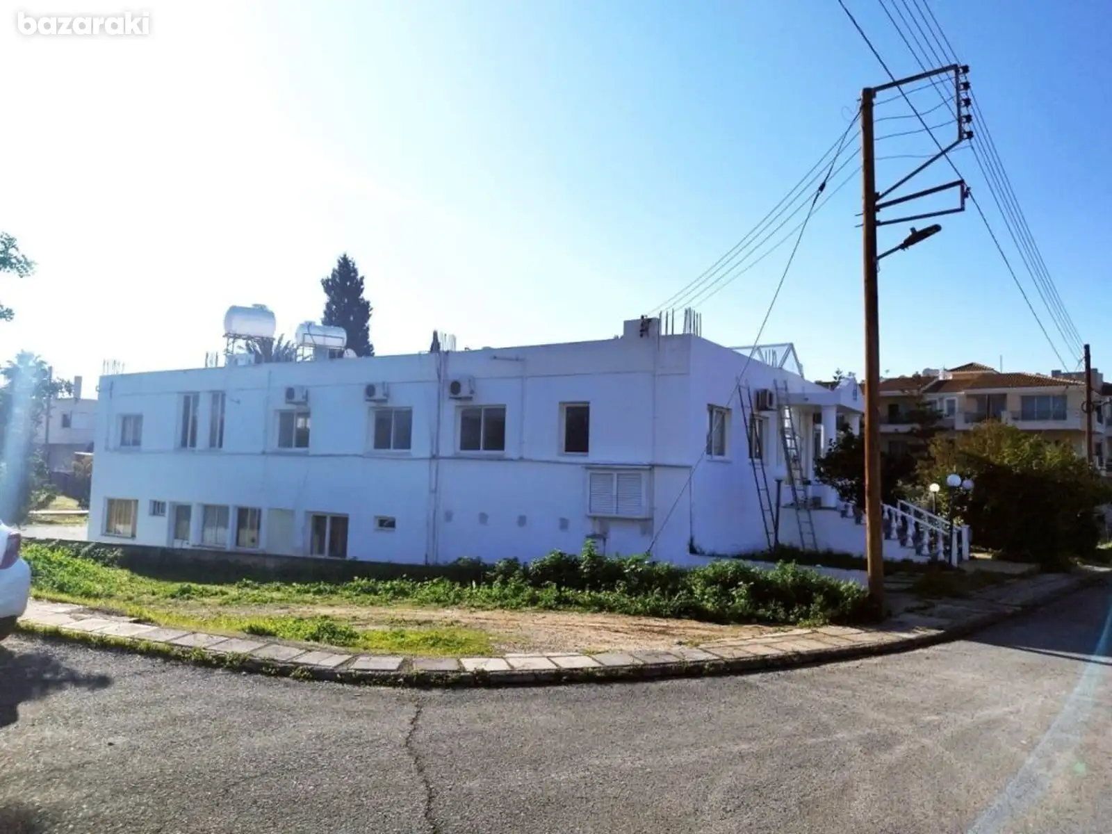

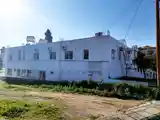

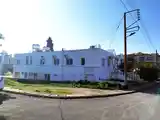
- Reference number: NIS9331
- Εμβαδόν: 682 m²
- Τύπος: Μικτή χρήση
- Κατάσταση: Μεταπώληση
- Έτος κατασκευής: 1998
- Ενεργειακή Απόδοση: Β
- Square meter price: €2.933 /m²
Λάβετε καλύτερες αποφάσεις με τη μέση τιμή, αναλυτικά στοιχεία
Κορυφαίες 10 παρόμοιες προσφορές κοντά σε αυτό το μέρος

This exceptional commercial two-storey building in the sought-after area of Agios Pavlos, Paphos, presents a unique investment opportunity with strong income potential. Boasting modern architecture, spacious layouts, and high visibility, this property is ideal for businesses seeking a strategic location in one of Paphos’ most dynamic commercial districts. This ready-to-move-in commercial property is a rare find in Agios Pavlos, offering an exceptional opportunity for businesses or investors and strong rental yield potential.
• Total Covered Area: 682m²
• Net Area: 682m²
• To be constructed: 300m²
• Building Density: 140%
• Year Built: 1998 (Fully Renovated in 2023)
• Title Deed Available
• Ground Floor (330m²):
• Seven Private Rooms, each with its own toilet and shower
• Communal Kitchen (80m²) – Fully equipped for staff use
• Storage Areas for convenience
• First Floor (330m²):
• Flexible Office Spaces, divided into various rooms with partitions, allowing customization based on business needs
Additional Amenities:
• Equipped with an Alarm System for enhanced security
• Full Air Conditioning throughout the building for climate control
• Parquet Flooring & Open-Plan Infrastructure for a modern work environment
• Solar Boiler System for energy efficiency
• Guest WC Facilities for added convenience
• Centrally located in Agios Pavlos, Paphos, providing easy access to key commercial hubs
• Surrounded by Essential Amenities: Banks, shops, restaurants, and public transport links
• High Visibility & Accessibility, ensuring steady foot traffic and business exposure
• Ideal for Corporate Offices, Co-working Spaces, Medical Centers, or Training Facilities
• Net area: 682 m²
• Gross area: 682 m²
• Ground floor: 330m² Divided into seven private rooms with a Toilet and Shower in each one
• Communal Kitchen: 80m²
• First floor 330m² divided into various rooms with partitions
• Building factor: 140%
• Storing areas
• Equipped with alarm system, air conditioning, and guest WC
• Infrastructure includes solar boiler, open-plan layout, and parquet flooring
• Renovated in 2023, originally constructed in 1998
• One kitchen and seven bathrooms
• Ideal for businesses seeking a central location with modern amenities
• Title Deed Available
-
Technical inspection:SQUARE ARCHITECTSp.panayi@cytanet.com.cy+357 99 592 218
-
Legal inspection:M.PARASCHOU LAW Advocates & Legal Consultantsinfo@paraschou.com.cy+357 22 622 262
-
Technical inspection:HOME CHECKandreas.chrysos@hotmail.com+357 96 504 296
-
Legal inspection:CTA LAW FIRM C.T. Antoniou & Co LLCinfo@ctalaw.net+ 357 22 516 838
-
Technical inspection:HOMESURVinfo@homessurv.com+357 22 377 004
Σχετικές αγγελίες




Έλεγχος για ενημερώσεις στα Αγαπημένα

-
This account has a verified association with E-mongolia
-
Verified since
-
Your ad will be marked as verified
-
Advertising will receive more attention and trust






