5-bedroom villa fоr sаle
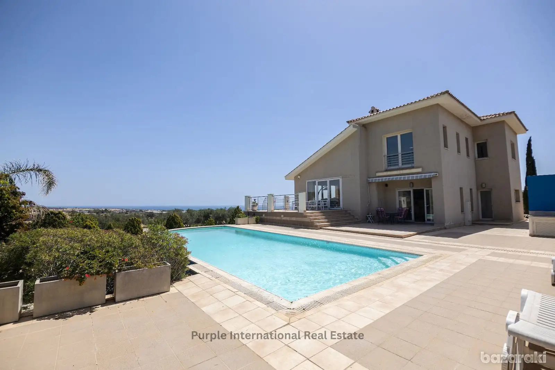
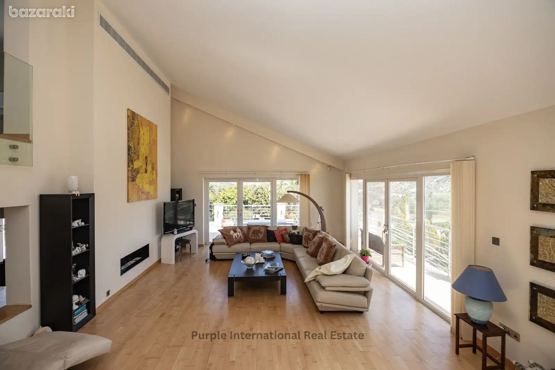
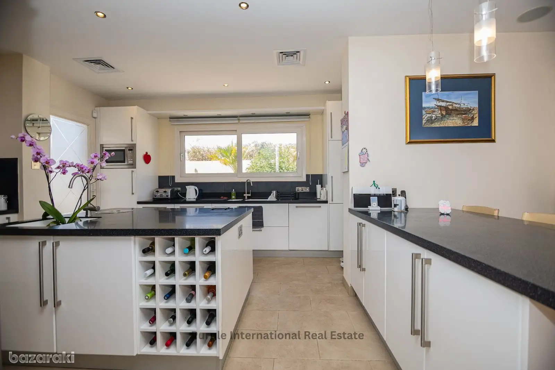
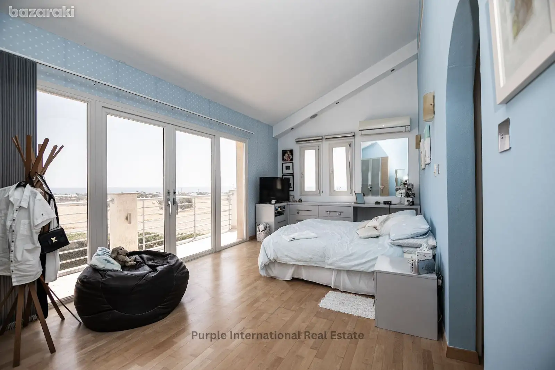
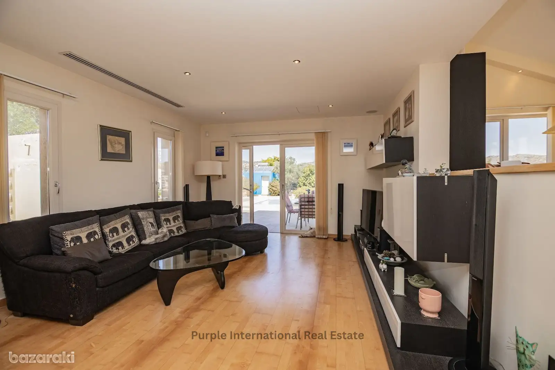
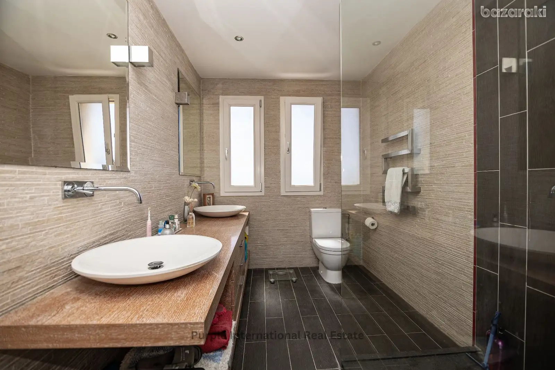
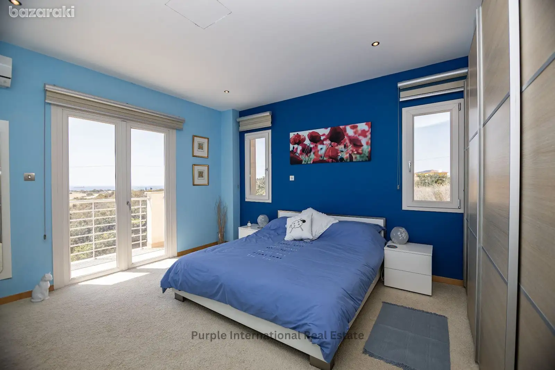
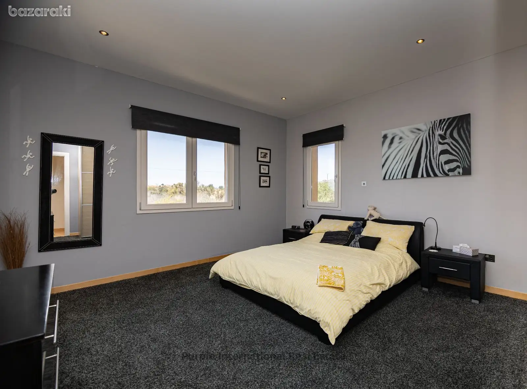
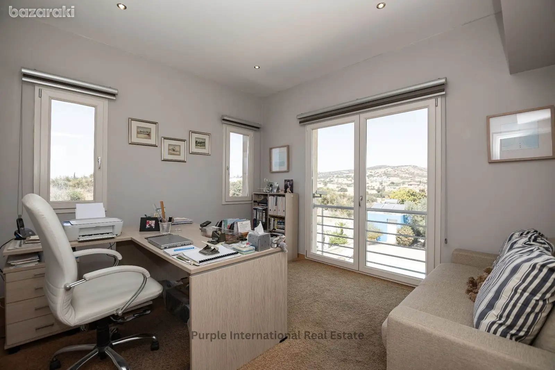
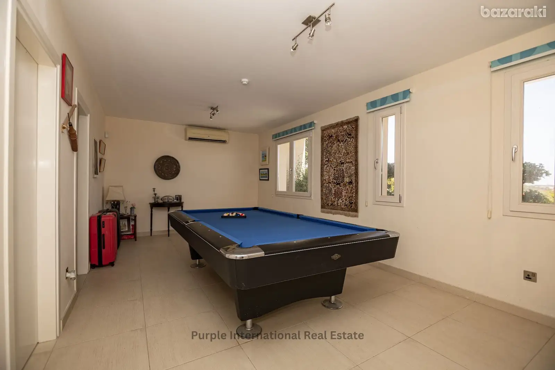
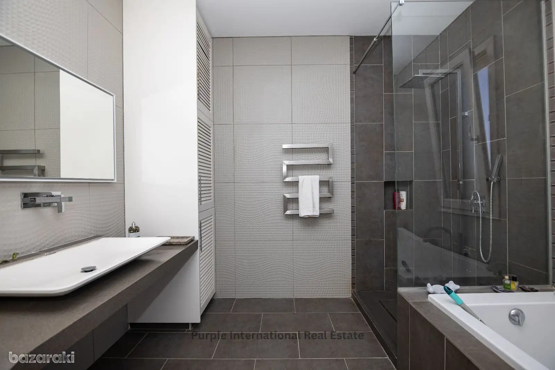
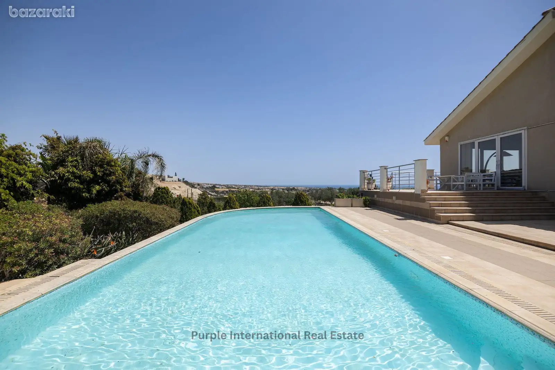
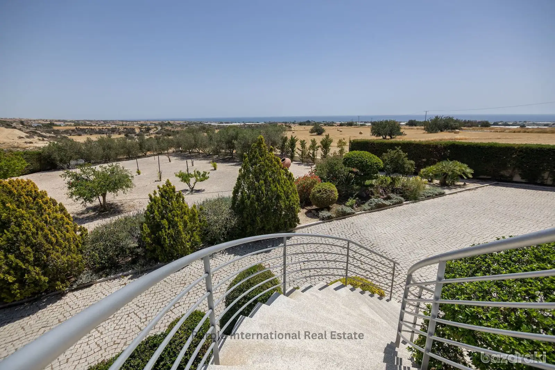
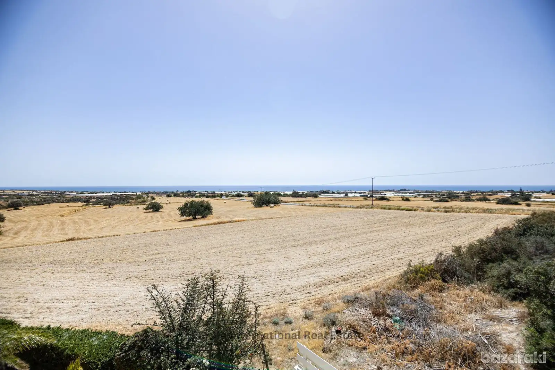
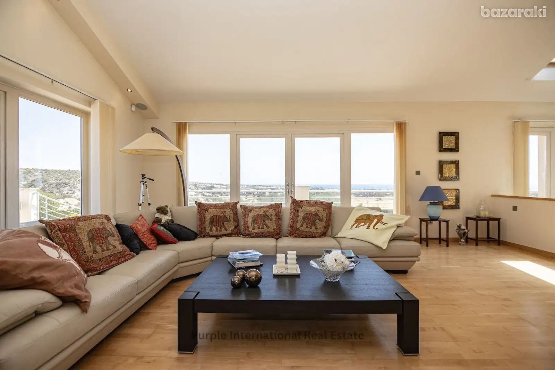
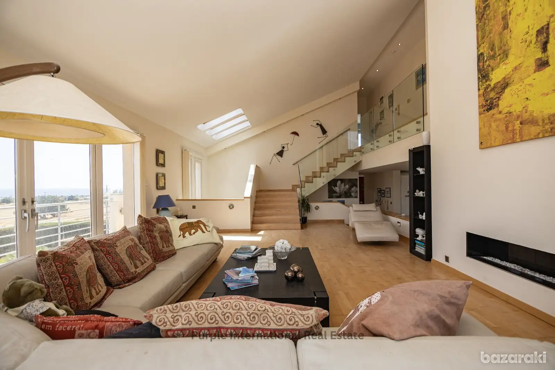
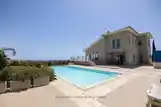
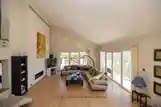
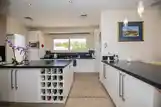
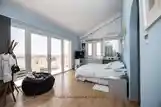
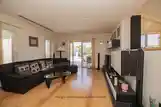
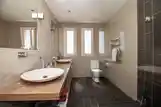
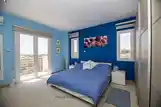
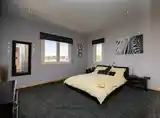
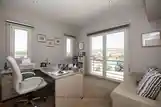
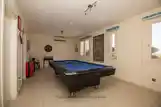
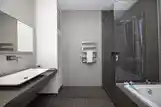
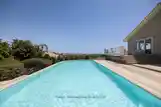
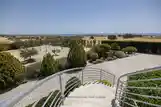
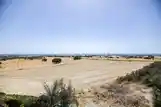
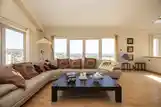
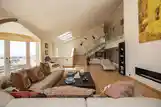
- Reference number: 18810
- Εμβαδόν ακινήτου: 311 m²
- Τύπος: Βίλα
- Χώρος Στάθμευσης: Καλυμμένο
- Κατάσταση: Μεταπώληση
- Εμβαδό οικοπέδου: 2488 m²
- Επιπλωμένο: Ημι-επιπλωμένο
- Περιλαμβάνει: Πισίνα, Κήπος, Τζάκι, Βεράντα
- Έτος καταστευής: 2009
- Διαδυκτιακή ξενάγηση: Ναι
- Κλιματιστικα: Σε όλα τα δωμάτια
- Ενεργειακή Απόδοση: N/A
- Υπνοδωμάτια: 5
- Square meter price: €3.537 /m²
- Μπάνια: 3
Λάβετε καλύτερες αποφάσεις με τη μέση τιμή, αναλυτικά στοιχεία
Κορυφαίες 10 παρόμοιες προσφορές κοντά σε αυτό το μέρος

Stunning Five Bedroom Family Home in Maroni Village
Nestled on the serene outskirts of Maroni Village, this magnificent five-bedroom residence offers a blend of modern comfort and breathtaking natural beauty.
As you approach, automatic gates welcome you to a meticulously landscaped garden, setting the tone for the amazing property within.
Ground Level: Upon entering, a spacious double garage and an inviting entrance hall await. The hall leads to a versatile games room, which could easily serve as an additional ground-floor bedroom. Adjacent, a practical utility room houses laundry facilities, while a convenient guest shower room and storage area add to the functionality.
First Floor: Ascending to the next level, a sleek, modern kitchen greets you with pristine white gloss cabinets, granite countertops, and a central island with a breakfast bar. The kitchen seamlessly transitions into a cozy living area, ideal for relaxation. Down the hallway, the master bedroom beckons with expansive views of rolling countryside and the sea, complete with ample wardrobe space and an en-suite shower room. A separate dining area, also enjoying stunning views, completes this floor's charm.
Second Floor: From the kitchen, a few steps lead to an unparalleled lounge area adorned with expansive windows that flood the space with natural light and frame panoramic sea and countryside vistas. These windows open onto a generous veranda, ideal for savoring sunsets.
Third Floor: Ascending further, the upper level hosts three additional double bedrooms, each boasting fitted wardrobes, and a well-appointed family bathroom.
Outdoor Oasis: Outside, a private swimming pool beckons alongside ample sunbathing and entertainment areas. The property is set on an ample plot adorned with mature fruit trees, flowers, and shrubs, creating a tranquil retreat.
Conclusion: This extraordinary family home is a testament to luxurious living amidst natural beauty. With its spacious layout, panoramic views, and thoughtful design, viewing is highly recommended to fully appreciate all this property has to offer.
Title Deeds are available for the Land. Planning permission, and build permit are already in place. Final approval is in he process.
Size of the covered area is approximate.
Reg. No. 1052 – Lic. No. 512/E
-
Technical inspection:SQUARE ARCHITECTSp.panayi@cytanet.com.cy+357 99 592 218
-
Legal inspection:M.PARASCHOU LAW Advocates & Legal Consultantsinfo@paraschou.com.cy+357 22 622 262
-
Technical inspection:HOME CHECKandreas.chrysos@hotmail.com+357 96 504 296
-
Legal inspection:CTA LAW FIRM C.T. Antoniou & Co LLCinfo@ctalaw.net+ 357 22 516 838
-
Technical inspection:HOMESURVinfo@homessurv.com+357 22 377 004
Σχετικές αγγελίες




Έλεγχος για ενημερώσεις στα Αγαπημένα

-
This account has a verified association with E-mongolia
-
Verified since
-
Your ad will be marked as verified
-
Advertising will receive more attention and trust









