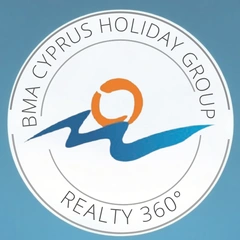3-bedroom detached house fоr sаle
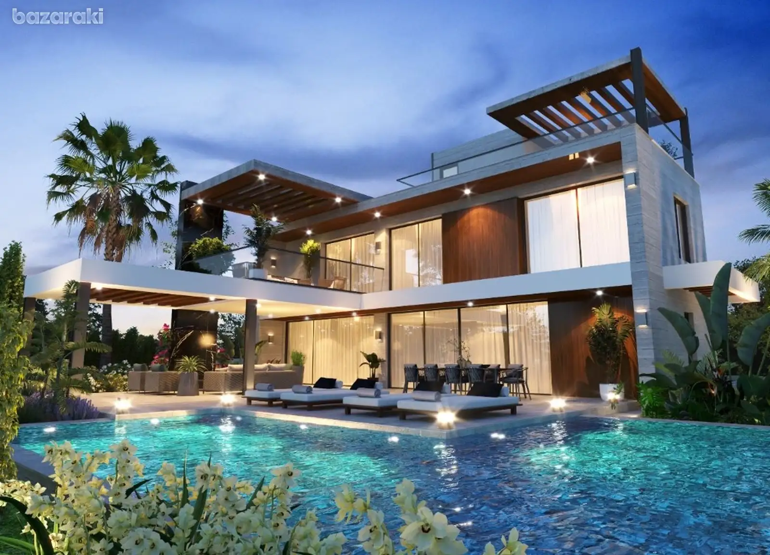
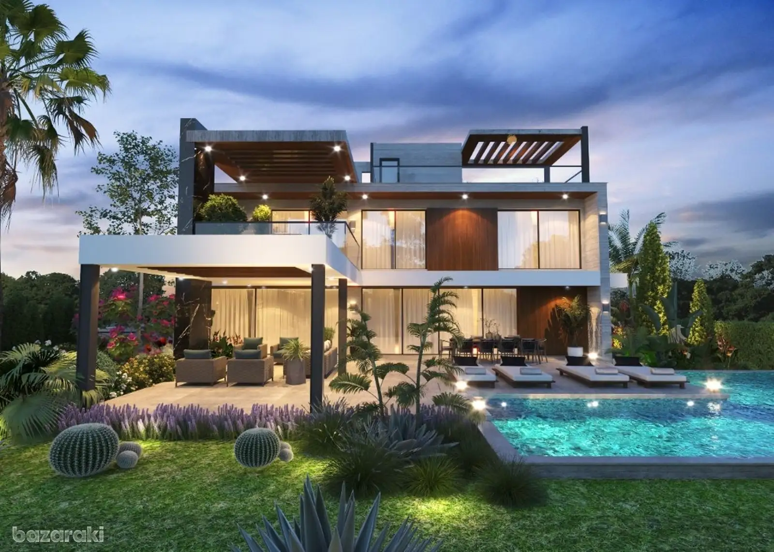
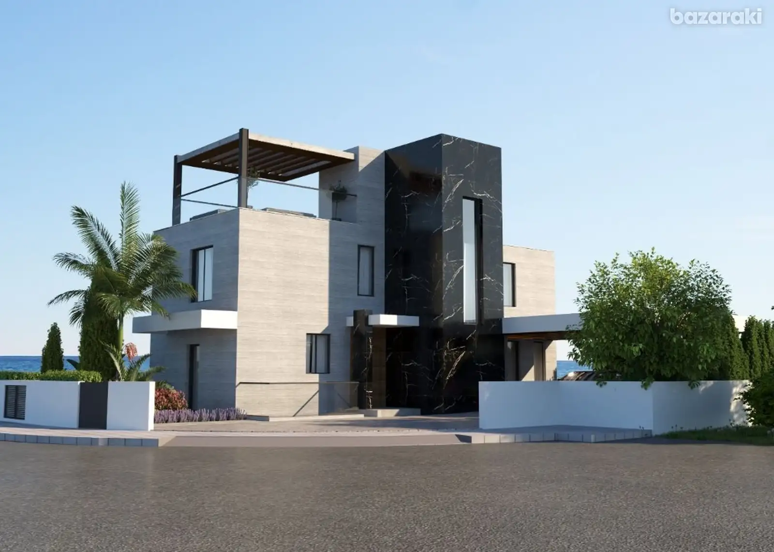
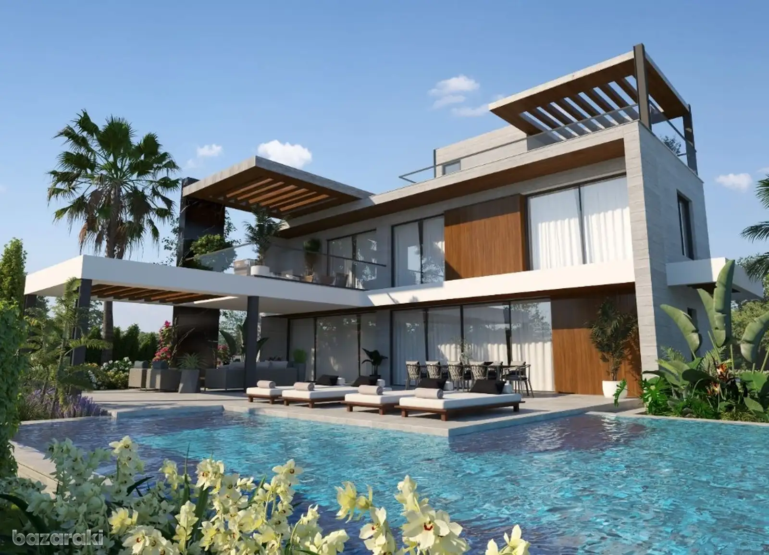
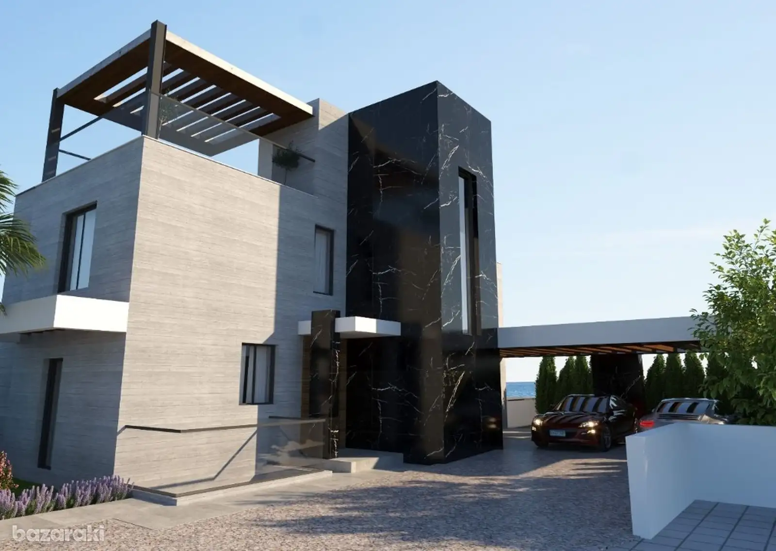
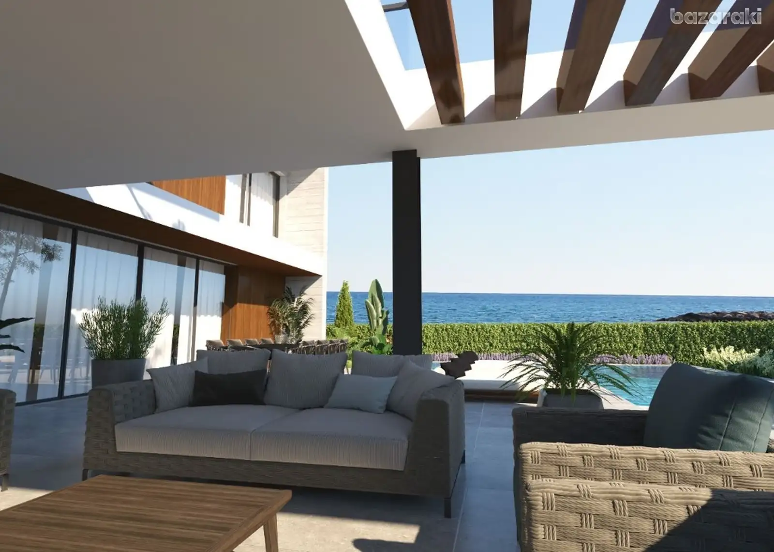
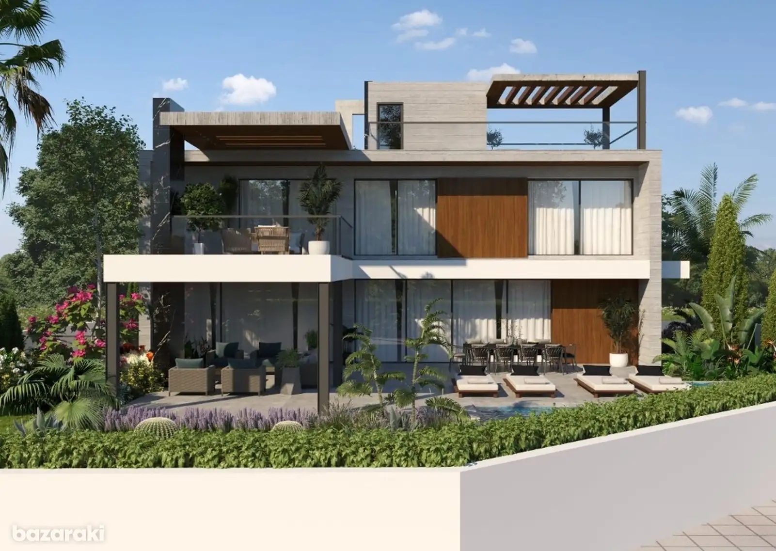
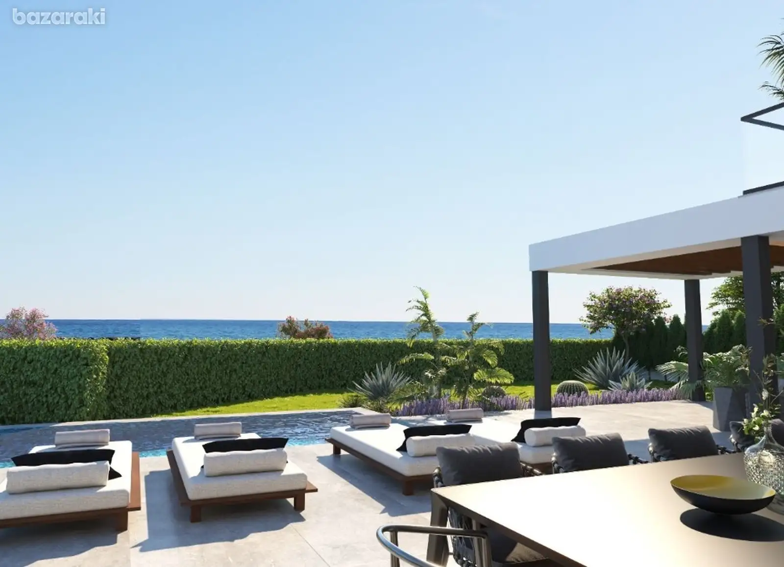
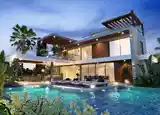
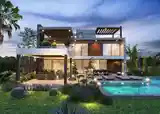
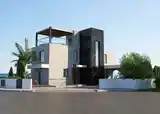
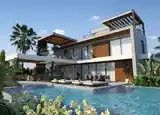
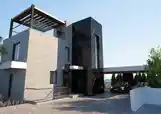
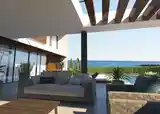
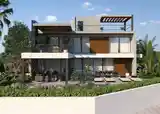
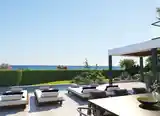
- Reference number: SA36144
- Εμβαδόν ακινήτου: 288 m²
- Τύπος: Μονοκατοικία
- Χώρος Στάθμευσης: Καλυμμένο
- Κατάσταση: Υπό κατασκευή
- Εμβαδό οικοπέδου: 739 m²
- Επιπλωμένο: Χωρίς Επιπλα
- Περιλαμβάνει: Πισίνα, Αποθήκη, Κήπος, Βεράντα
- Κλιματιστικα: Οχι
- Ενεργειακή Απόδοση: N/A
- Υπνοδωμάτια: 3
- Square meter price: €7.986 /m²
- Μπάνια: 3
Λάβετε καλύτερες αποφάσεις με τη μέση τιμή, αναλυτικά στοιχεία
Κορυφαίες 10 παρόμοιες προσφορές κοντά σε αυτό το μέρος

Reference ID: #SA36144Price details: €2,300,000 +VATVilla offers sheer luxury only meters from the crystal-clear waters of theMediterranean Sea.This property is perhaps the only one available for sale in the AyiaThekla area that boasts its own independent plot, rather than being part of a larger project.This distinction provides significant practical, legal, and investment advantages.The plot is situated along the beach protection line, ensuring unobstructed sea views and direct access to the sea, as no construction is permitted in front of it.It is also within walking distance of AyiaThekla Beach,Potamos National Park, and the Ayia Napa Marina.Discover this stunning house that features a spacious open-plan living and kitchen area on the ground floor, complete with large covered verandas and a stylish swimming pool with built-in hydromassage.The first floor offers three bedrooms,including a luxurious en-suite master bedroom with a walk-in closet and private balcony.The generous lower ground floor boasts direct access to two verandas and multiple layout options for additional rooms like a gym, games room, sauna, and more.Don't miss the beautiful rooftop garden with a versatile multipurpose room,ideal for relaxation and entertainment.Villa truly combines comfort and elegance, making it perfect for modern living and undoubtedly one of the most prestigious properties on the east coast ofthe island.Key FeaturesPlot area: ~739 m²Covered area: ~288 m²Internal area: ~250 m²Total structure area: ~402 m²Balconies: ~56 m²Roof Garden: ~32 m²Double garage: ~53 m² Beachfront property with unobstructed sea view from all roomsDistinctive contemporary design featuring visually appealing architectural elements, spacious interiors, and generous, thoughtfully designed outdoor spaces.Large independent plot of land that is not part of a development.Sustainable design and construction with Class A energy efficiency Interior & Exterior Layout:Spacious living and kitchen area on the ground floor with large covered verandas, a bar and BBQ area, a stylish swimming pool featuring a built-in hydromassage and a double parking space.Three rooms on the first floor, one of which a large en-suite master bedroom with a walk-in closet and a private balcony.Generous lower ground floor with direct access to the house and two verandas on the same level. It comes with several alternative layout options for creating additional rooms such as a gym, games room, sauna, laundry room, cellar, and storage.Rooftop garden with a spacious multipurpose room.
-
Technical inspection:HOMESURVinfo@homessurv.com+357 22 377 004
-
Legal inspection:CTA LAW FIRM C.T. Antoniou & Co LLCinfo@ctalaw.net+ 357 22 516 838
-
Technical inspection:SQUARE ARCHITECTSp.panayi@cytanet.com.cy+357 99 592 218
-
Legal inspection:M.PARASCHOU LAW Advocates & Legal Consultantsinfo@paraschou.com.cy+357 22 622 262
-
Technical inspection:HOME CHECKandreas.chrysos@hotmail.com+357 96 504 296
Σχετικές αγγελίες




Έλεγχος για ενημερώσεις στα Αγαπημένα

-
This account has a verified association with E-mongolia
-
Verified since
-
Your ad will be marked as verified
-
Advertising will receive more attention and trust

