4-bedroom detached house fоr sаle
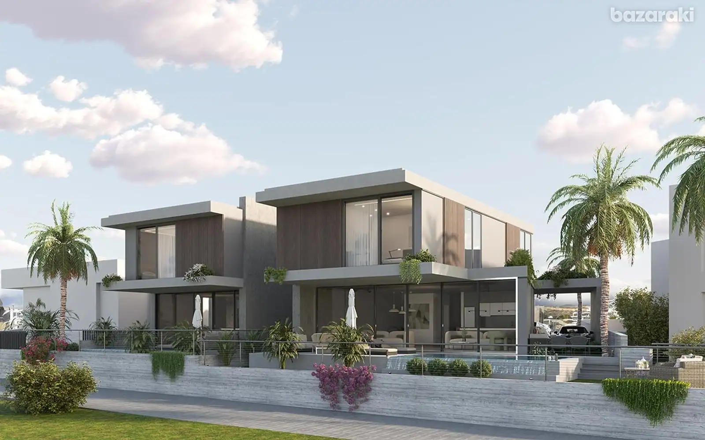
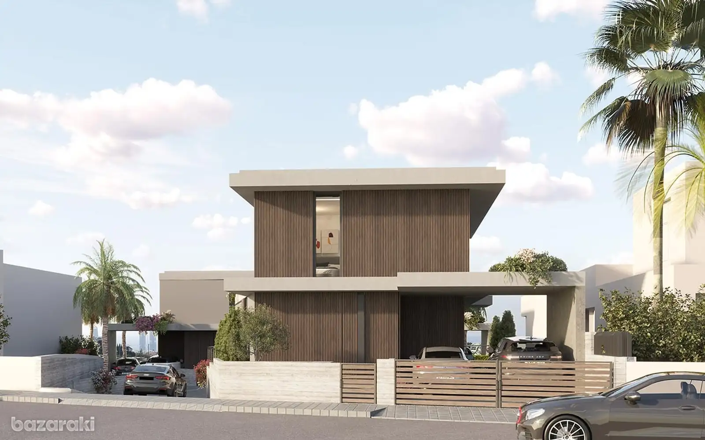
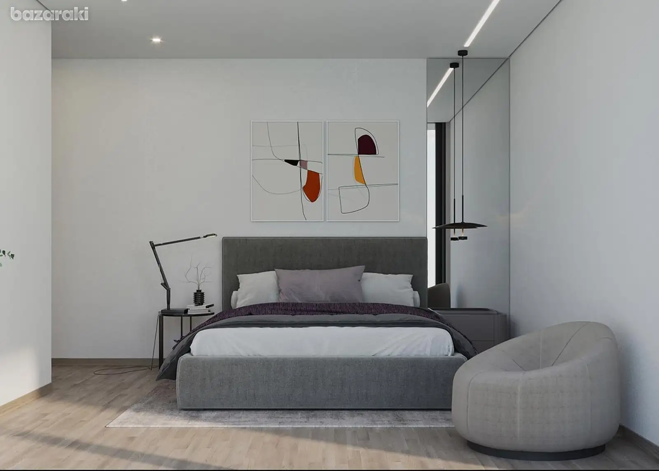
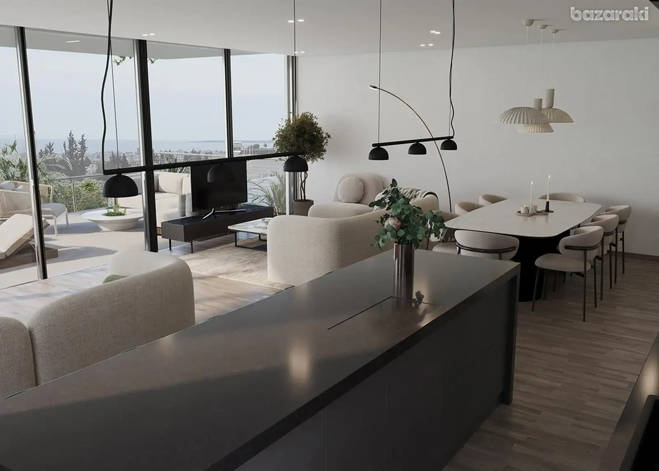
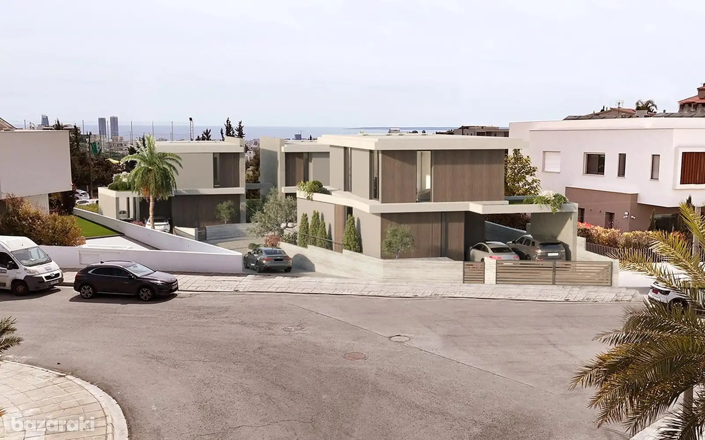
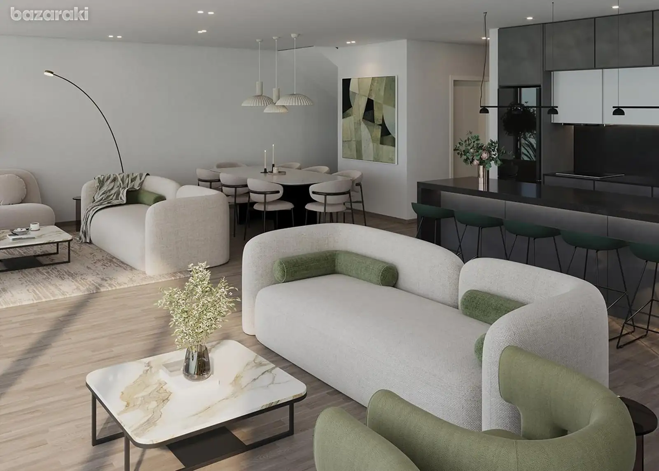
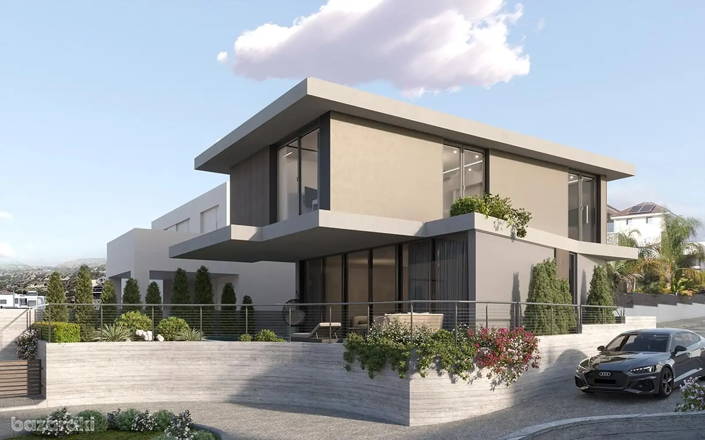
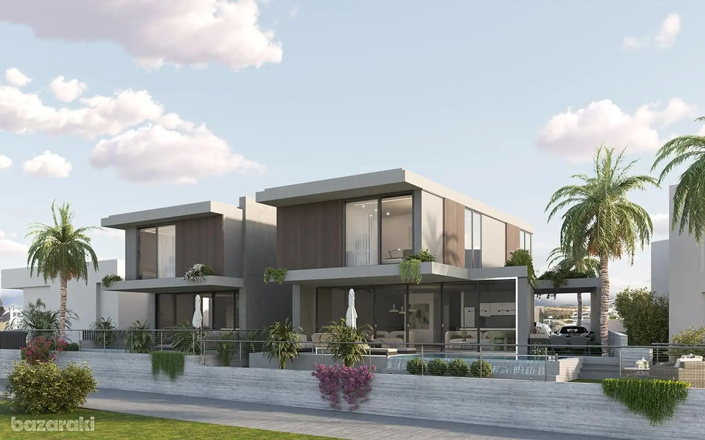
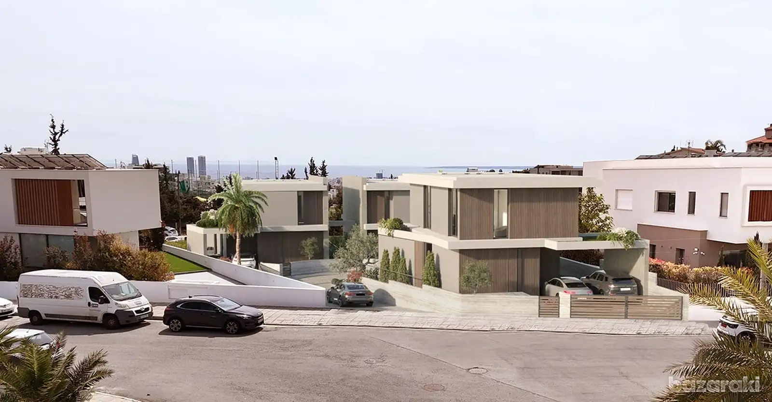
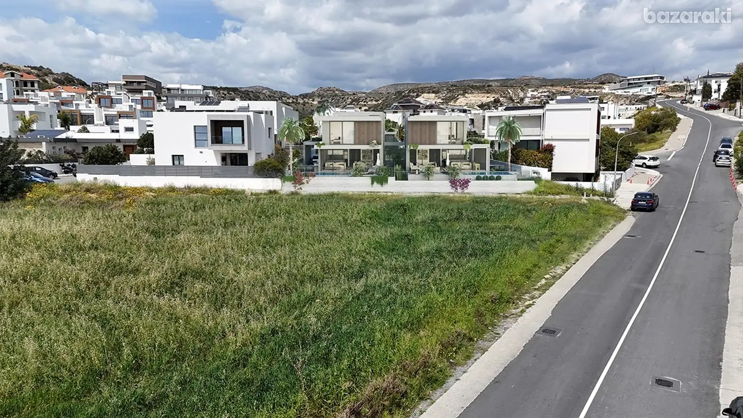
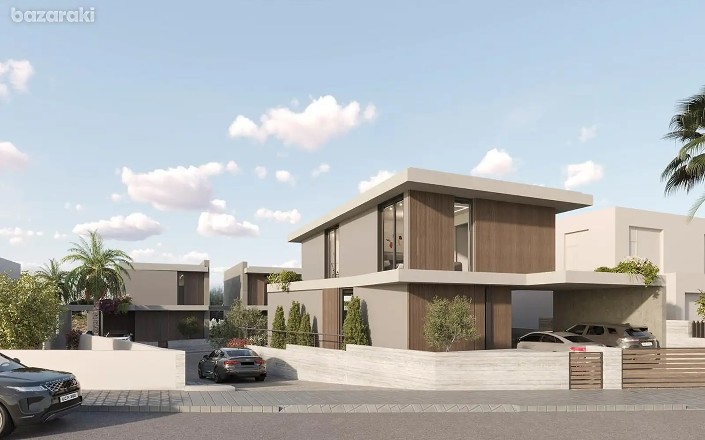
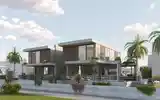
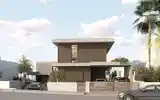
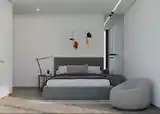
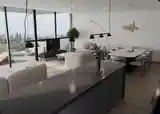
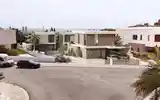
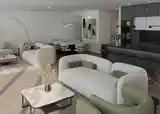
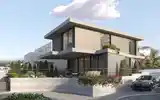
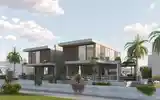


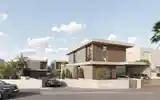
- Reference number: SA35511
- Εμβαδόν ακινήτου: 190 m²
- Τύπος: Μονοκατοικία
- Χώρος Στάθμευσης: Ακάλυπτο
- Κατάσταση: Υπό κατασκευή
- Εμβαδό οικοπέδου: 250 m²
- Επιπλωμένο: Χωρίς Επιπλα
- Περιλαμβάνει: Πισίνα, Αποθήκη, Κήπος, Βεράντα
- Κλιματιστικα: Σε όλα τα δωμάτια
- Ενεργειακή Απόδοση: N/A
- Υπνοδωμάτια: 4
- Square meter price: €3.947 /m²
- Μπάνια: 4
Λάβετε καλύτερες αποφάσεις με τη μέση τιμή, αναλυτικά στοιχεία
Κορυφαίες 10 παρόμοιες προσφορές κοντά σε αυτό το μέρος

Reference ID: #SA35511Price details: €750,000 +VATNestled on a hill between Agios Athanasius and Mesa Yitonia, project offers a central location surrounded by essential amenities and businesses, while still being set against a backdrop of lush greenery in a charming neighborhood.This prime location offers unparalleled convenience, being within a mere five-minute radius from key landmarks such as Mesa Yitonia roundabout, Linopetra roundabout, Foley′s and Grammar schools, and the German Hospital of Limassol. Its advantageous and attractive position close to the city center, the new luxury office areas of Spyrou Kyprianou Avenue, and upcoming shopping malls of Ayiou Athanasiou makes it one of the most sought-after areas of Limassol.Additionally, the area is exclusively zoned for the building of houses, creating a green-filled environment with two-story residences. Allure Gardens benefits from new underground infrastructure and cabling.Ground floor: Enter through a private entrance with two parking spaces leading to the main door. Inside, experience abundant sunlight and views of the outdoor gardens. The modern open kitchen, dining area, and two sitting areas overlook the inviting pool and garden. Step outside to the expansive private garden, perfect for an infinity pool, sunbeds, dining, and BBQ. The kitchen provides convenient access to the parking and BBQ area, with stairs leading to the first floor and basement.First floor: Discover luxury and functionality with three bedrooms, each boasting its private ensuite bathroom. The master suite features a spacious walk-in closet. Additionally, a generously sized corridor closet caters to the needs of all bedroomsBasement: Descending into the basement reveals a realm of versatility and utility, catering to the diverse needs of modern living. Essential amenities such as a dedicated laundry area and ample storage space are seamlessly integrated into the design.An ensuite bedroom, flooded with natural light through strategically positioned windows, offers endless possibilities, whether utilized as a fourth bedroom, family sitting room, guest quarters or Helpers room. This multifunctional space exemplifies the adaptability and ingenuity that defines the project.Reinforced concrete frame in accordance with the regulation of antiseismic designGrade A energy efficiency levelEnvironmental friendly low carbon dioxide emissionThermal isolation of all external walls and slabsPrivate photovoltaic panels for each villaSolar water heaters for each villaComplete installation of air-conditioning units for the whole villaBuilt-in wardrobes in each bedroomCustom made kitchen and cupboardsHigh-end imported ceramic tiles in balconies and bathroomBedrooms and living area fitted with high quality floating parquet or large size tilesDouble glazed thermal external doors and windowsImported high-quality wall hung sanitary ware is installed complete with accessoriesVideophone controlling the main entranceElectrical barriers in parking entranceTv points and sockets for telephone in all living rooms and bedroomsProvision for heating systemProvision for private poolsInternal area: 190-200 sq.m.Garden: 108-130 sq.m.Plot: 250-275 sq.m.PLUS V.A.T
-
Technical inspection:HOME CHECKandreas.chrysos@hotmail.com+357 96 504 296
-
Legal inspection:CTA LAW FIRM C.T. Antoniou & Co LLCinfo@ctalaw.net+ 357 22 516 838
-
Technical inspection:HOMESURVinfo@homessurv.com+357 22 377 004
-
Legal inspection:M.PARASCHOU LAW Advocates & Legal Consultantsinfo@paraschou.com.cy+357 22 622 262
-
Technical inspection:SQUARE ARCHITECTSp.panayi@cytanet.com.cy+357 99 592 218
Σχετικές αγγελίες




Έλεγχος για ενημερώσεις στα Αγαπημένα

-
This account has a verified association with E-mongolia
-
Verified since
-
Your ad will be marked as verified
-
Advertising will receive more attention and trust






