5-bedroom villa fоr sаle
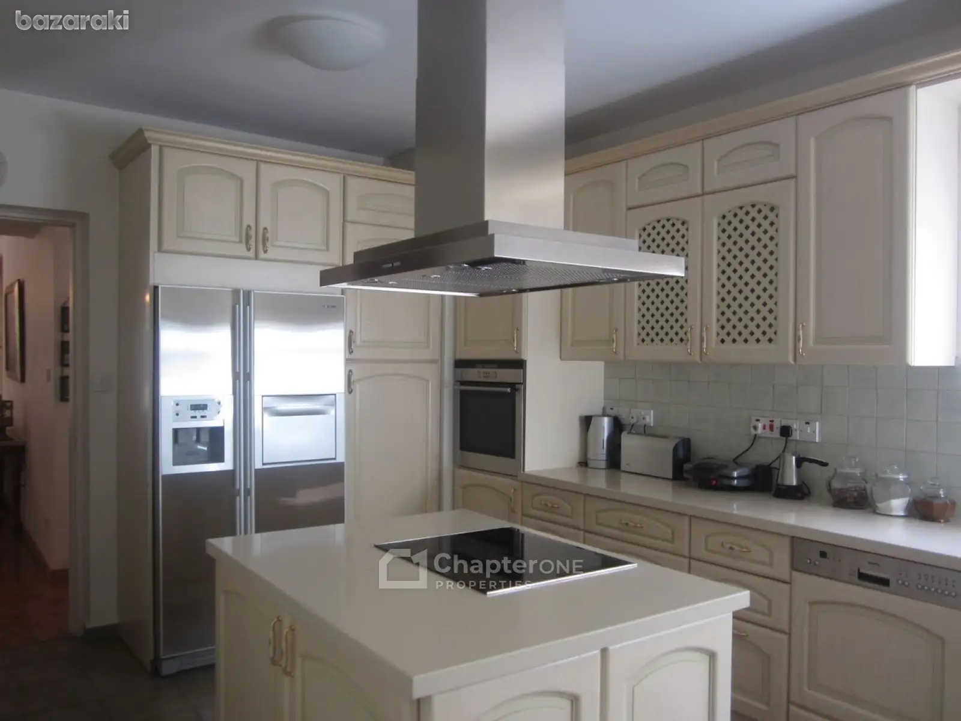
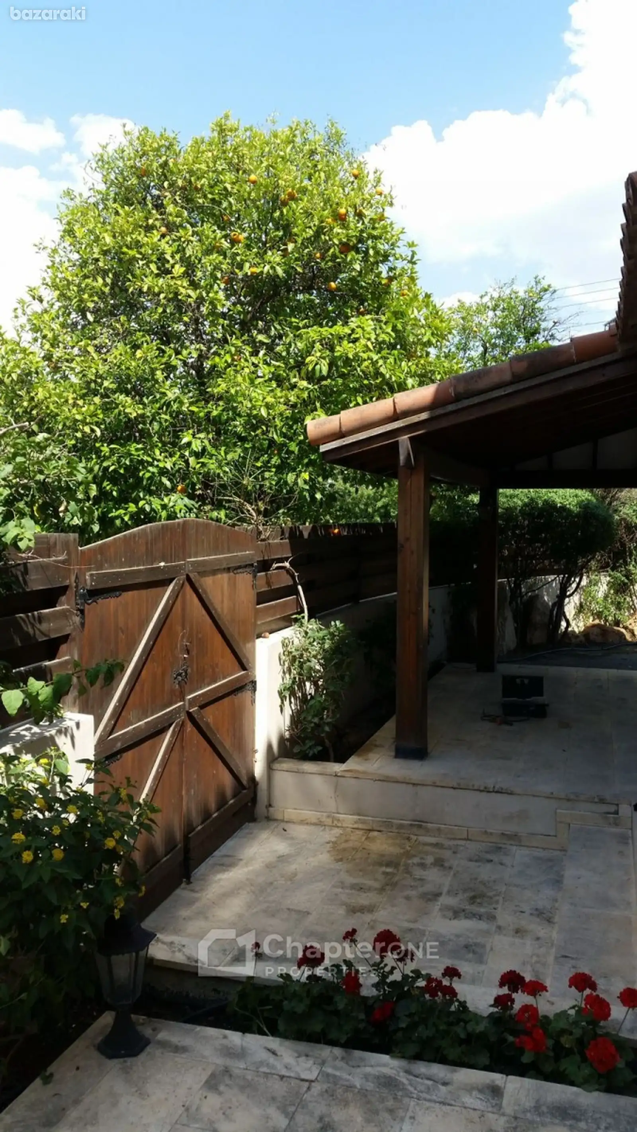
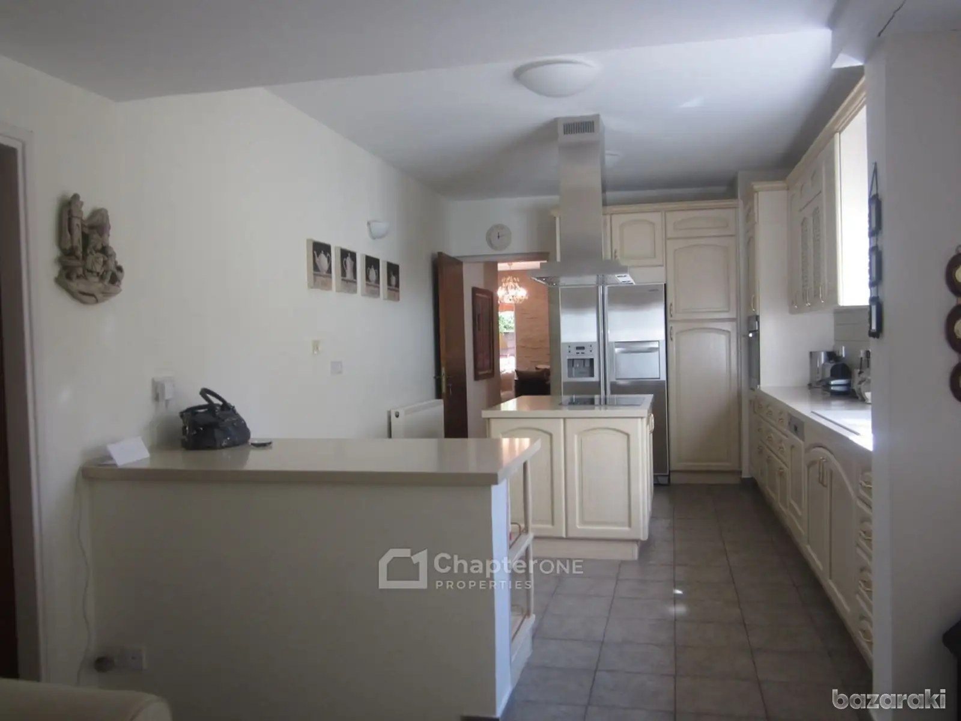
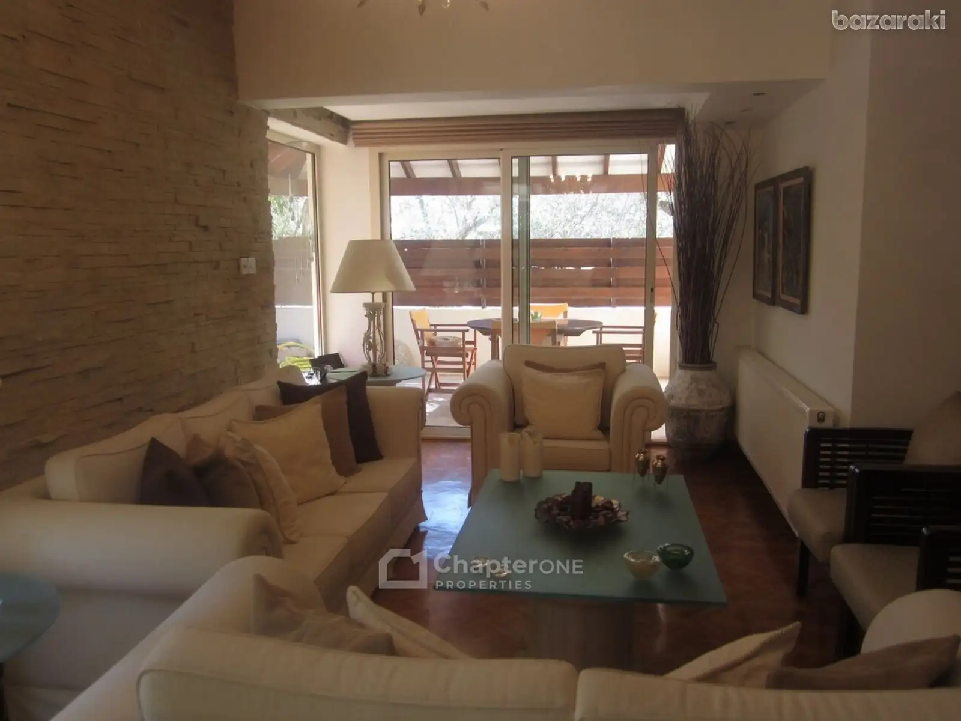
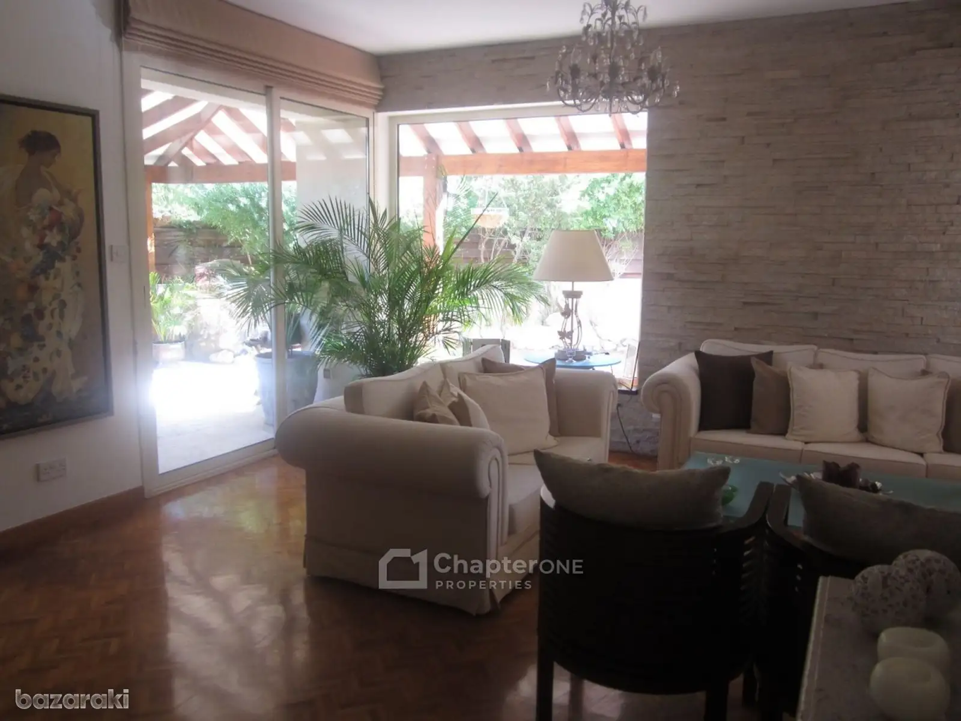
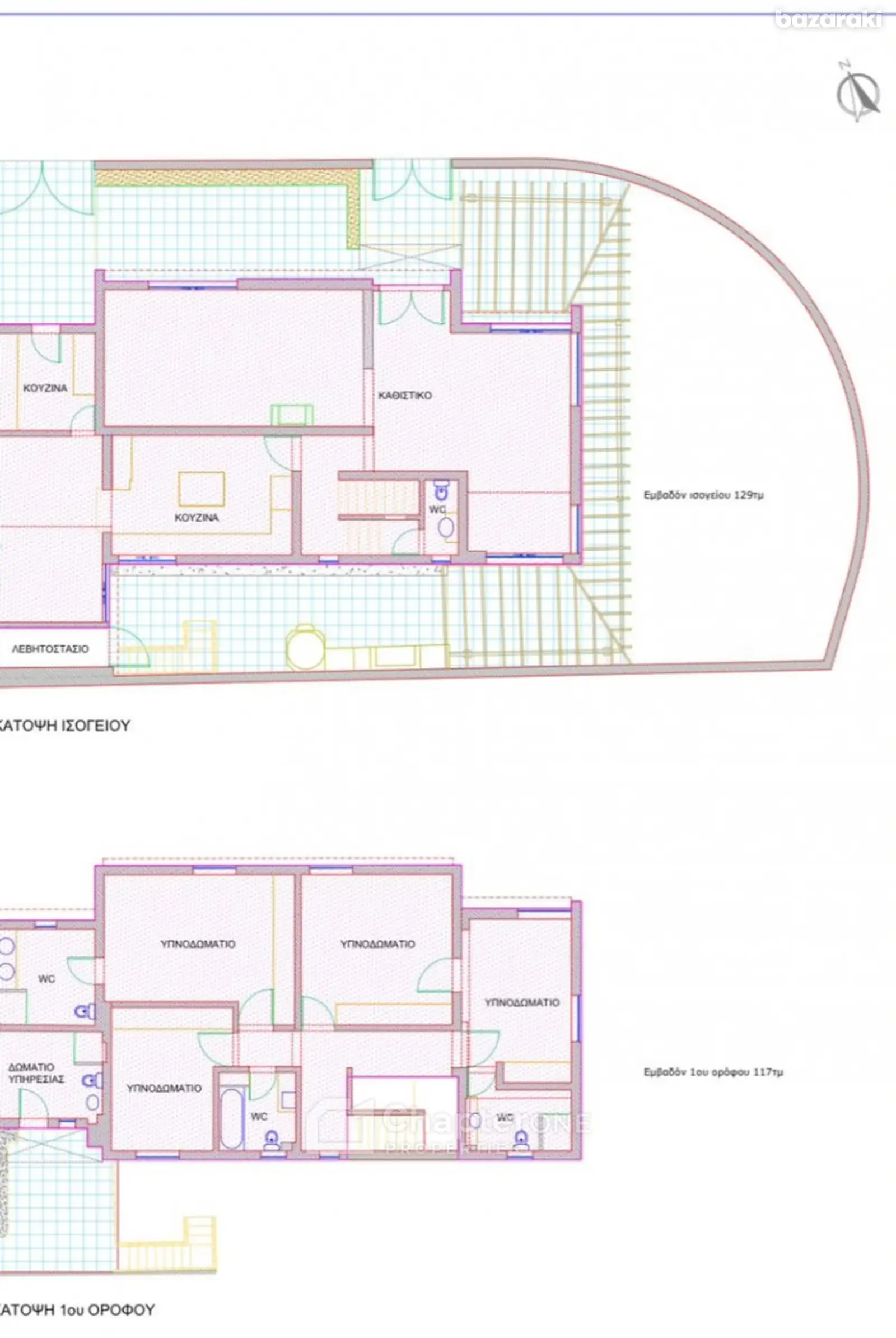
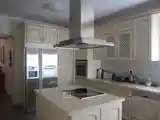
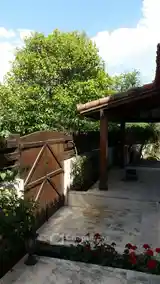
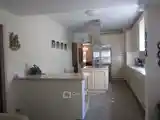
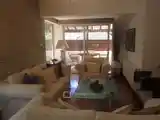
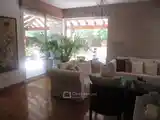
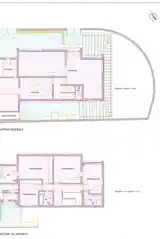
- Reference number: C6357
- Εμβαδόν ακινήτου: 246 m²
- Τύπος: Βίλα
- Κατάσταση: Μεταπώληση
- Ενεργειακή Απόδοση: N/A
- Υπνοδωμάτια: 5
- Square meter price: €1.789 /m²
- Μπάνια: 5+
Λάβετε καλύτερες αποφάσεις με τη μέση τιμή, αναλυτικά στοιχεία
Κορυφαίες 10 παρόμοιες προσφορές κοντά σε αυτό το μέρος

The property is a residence located in the "Chryseleousa" parish within the "Aedemetika" area of Strovolos Municipality, Nicosia. The property boasts a northwest orientation with a regular land shape and approximately 35 meters of road frontage.
Property Details
Construction The building features a typical construction with a reinforced concrete frame, a pitched roof with ceramic tiles, and brick masonry with three layers of plaster.
Outdoor
Wooden gate entrance and concrete wall with wooden panels around the property.
Covered parking with a wooden gate providing access to both the main entrance and the pantry room.
A metal staircase with wooden steps providing external access to a maid's room, ensuring privacy.
An outdoor area featuring a fully equipped barbecue with a wash basin, storage, and a traditional clay oven.
Boiler room.
Water well for irrigation and additional water supply.
Indoor Ground Floor
A spacious living/dining room with a built-in fireplace and full access to the outdoor gardens.
A fully equipped kitchen with an island and granite countertops, complemented by a kitchen dining area and a small TV area with a fireplace and garden access.
A pantry room equipped with cupboards, a second built-in oven, a washing machine, and a dryer, with access to the parking space.
A guest toilet.
First Floor
A hallway.
A guest bathroom.
Four bedrooms, two of which have en-suite bathrooms.
Interior Finishes
Parquet flooring solid on the ground floor, laminate on the first floor, with ceramic tiles in the kitchen and sanitary areas.
Wood-lined staircase.
Aluminum-framed windows with double glazing and external aluminum shutters.
Full-height wooden cupboards in all rooms providing ample storage space.
Storage area under the staircase.
Numerous power outlets and antenna plugs throughout the house.
Amenities
Independent air conditioning "Split type" in all rooms.
Central heating powered by an oil boiler.
External boiler room and covered parking space.
A wooden pergola frame only, no roofing on the side and back veranda.
Partially paved outdoor area with tiles.
The house was fully renovated in 2005 and underwent a major upgrade in 2024.
This property offers a blend of comfort and functionality, enhanced by its prime location, comprehensive amenities, and the added benefit of a water well.
-
Technical inspection:HOME CHECKandreas.chrysos@hotmail.com+357 96 504 296
-
Legal inspection:M.PARASCHOU LAW Advocates & Legal Consultantsinfo@paraschou.com.cy+357 22 622 262
-
Technical inspection:HOMESURVinfo@homessurv.com+357 22 377 004
-
Legal inspection:CTA LAW FIRM C.T. Antoniou & Co LLCinfo@ctalaw.net+ 357 22 516 838
-
Technical inspection:SQUARE ARCHITECTSp.panayi@cytanet.com.cy+357 99 592 218
Σχετικές αγγελίες




Έλεγχος για ενημερώσεις στα Αγαπημένα

-
This account has a verified association with E-mongolia
-
Verified since
-
Your ad will be marked as verified
-
Advertising will receive more attention and trust




